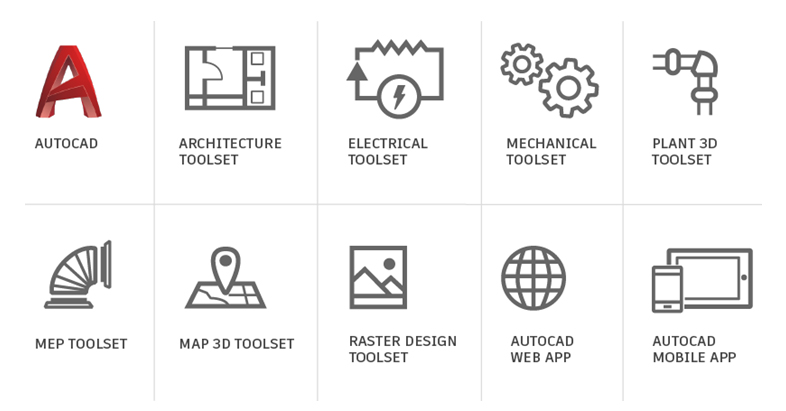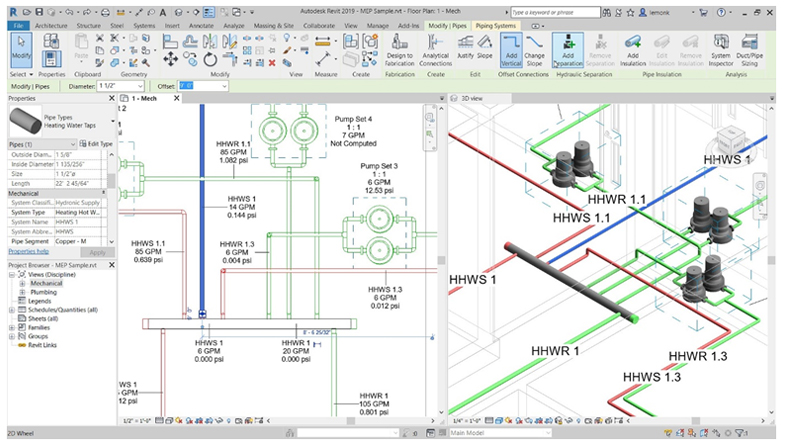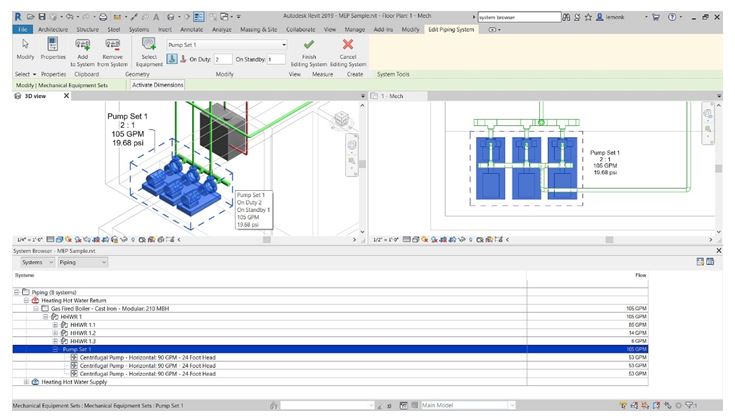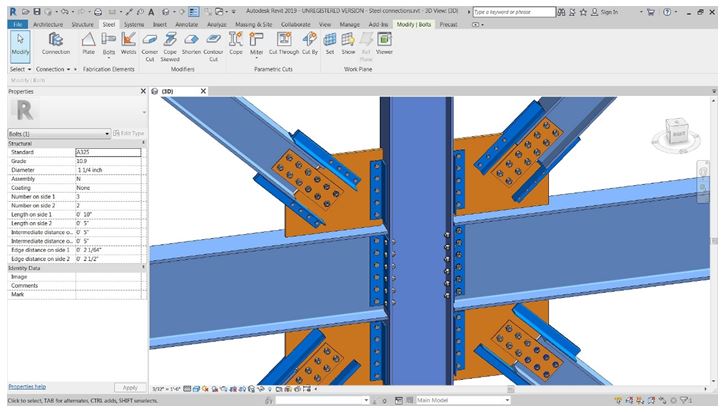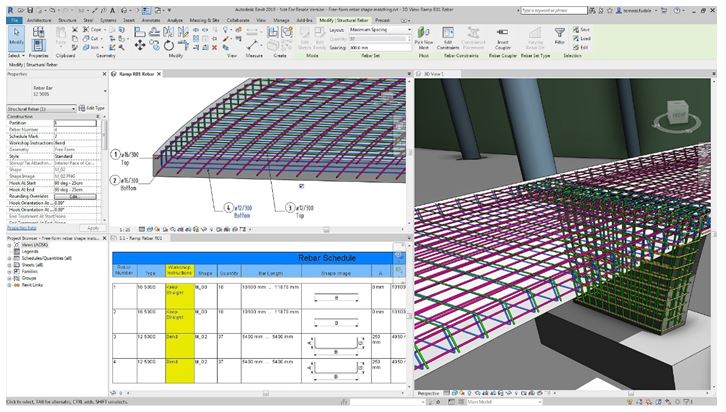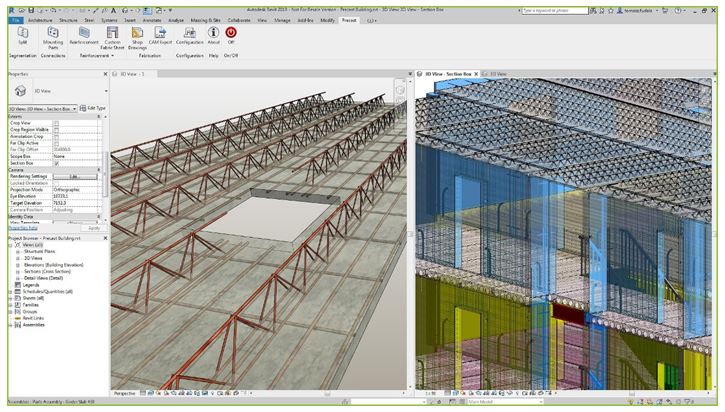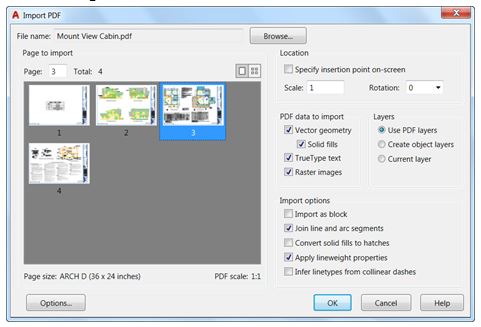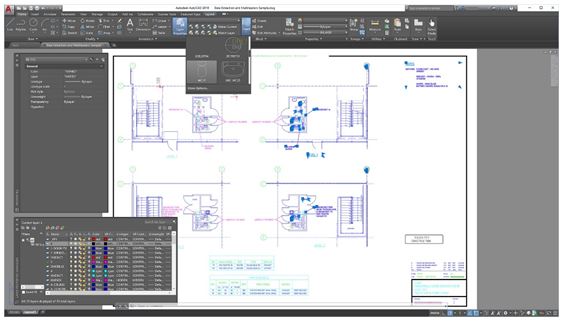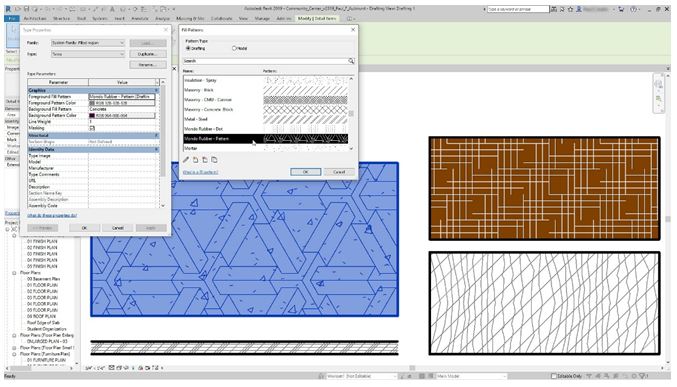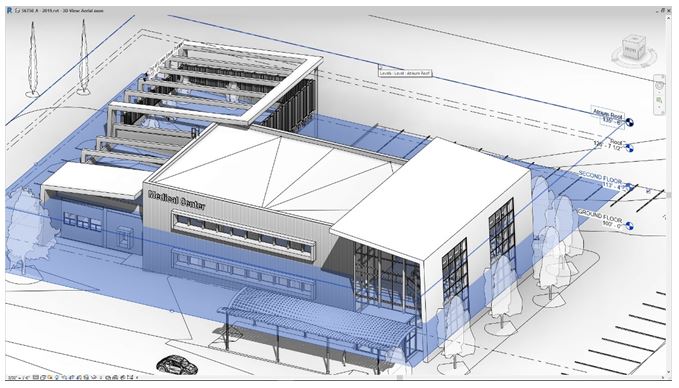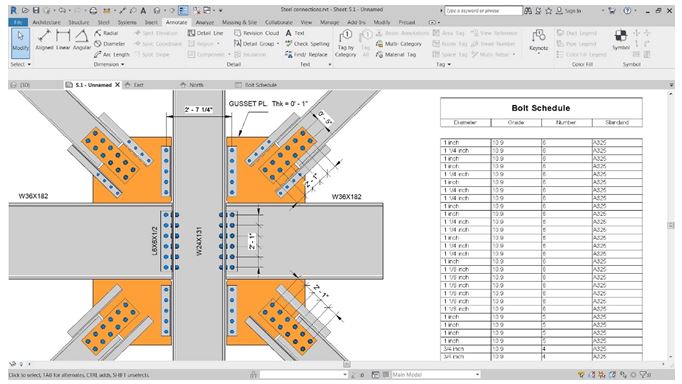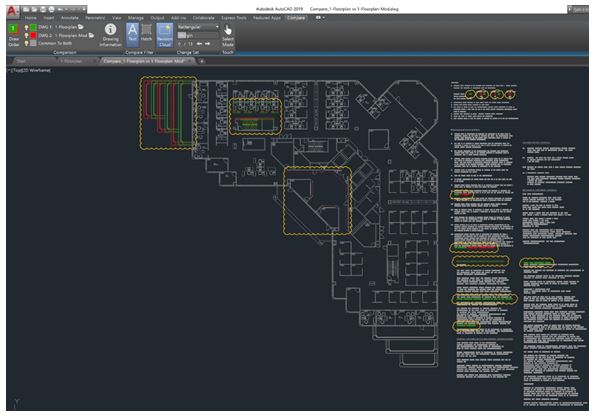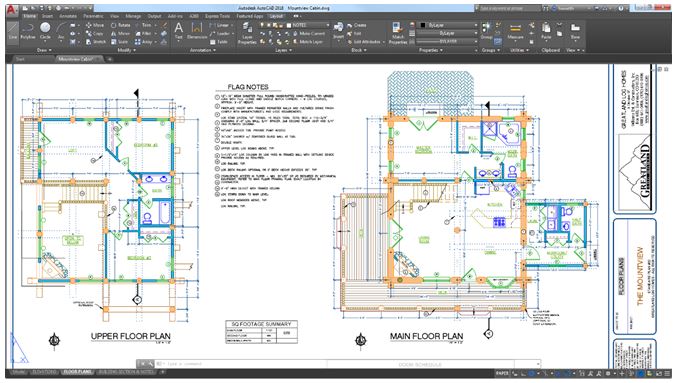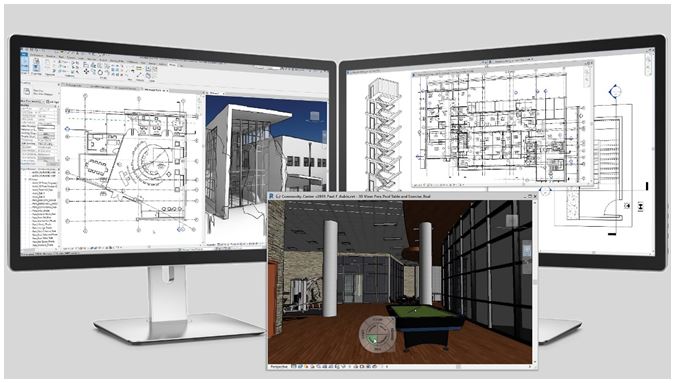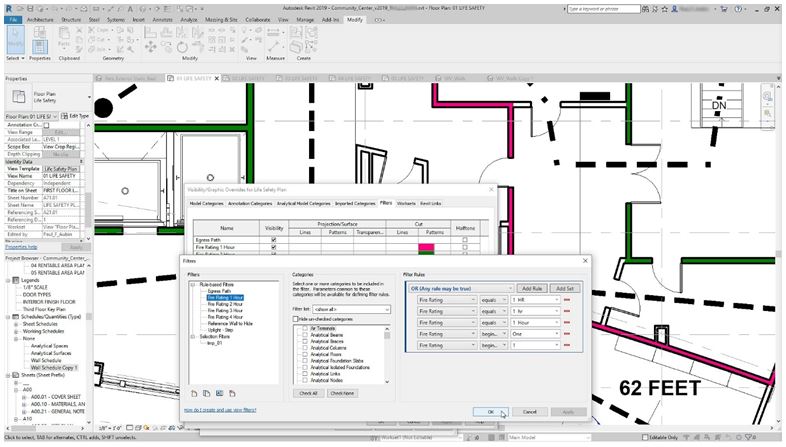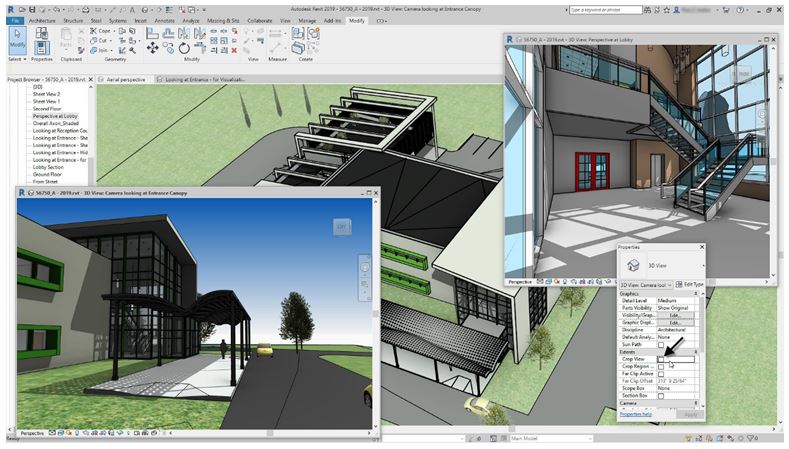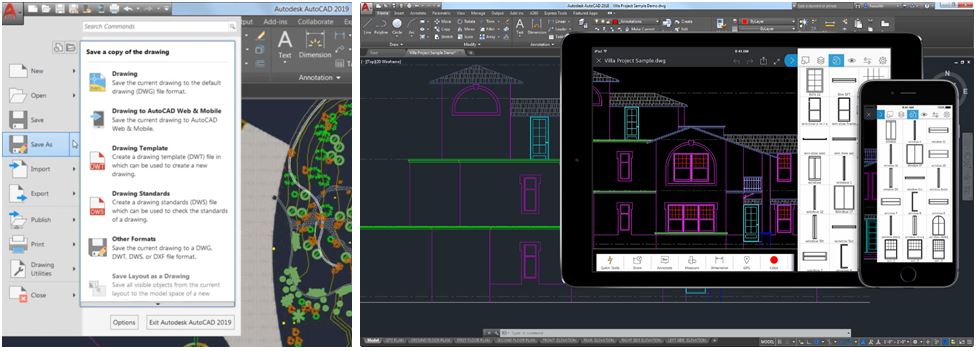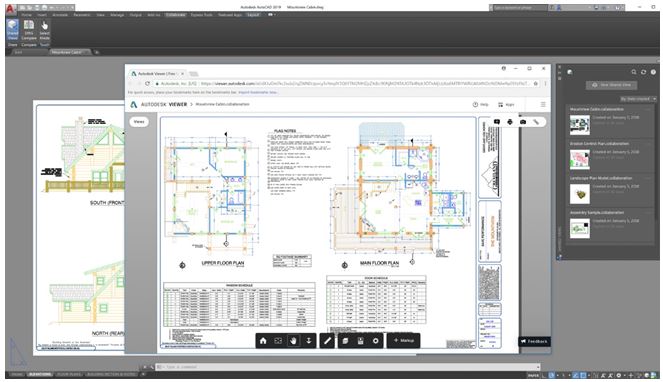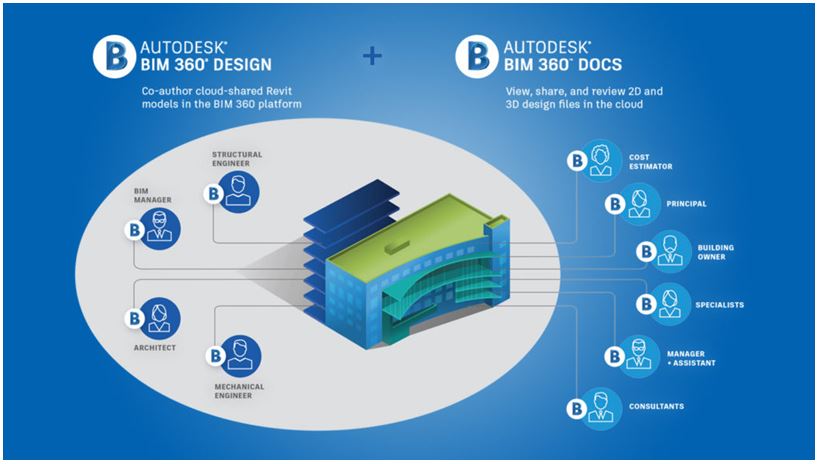AutoCAD vs. Revit 2019
RIB Group A2K Technologies Construction Architecture Engineering Industry 4.0 & IoT BIM/VDC Eigile 7 min read

At a glance, AutoCAD primarily serves as a widely used 2D drafting tool to create precise line work representing real life, while Revit is a building information modeling (BIM) tool equipped with real-life data and information.
In a sense, the functionality of each software differs but at the same time, both AutoCAD and Revit traverse complementary workflows. AutoCAD mainly leans onto the production of accurate documentation such as elevation details and shop drawings. While Revit can do the same, its strongest suit lies in its intelligent-based 3D modeling where clash detection and change management among the team members can prompt optimal performance from conceptual design to facilities maintenance.
Learn how we weigh the pros and cons when both software are leveraged in an apple-to-apple comparison. Find out how the key features of AutoCAD 2019 vs. Revit 2019 stack up against each other and which software will emerge as the industry-leading frontrunner.
DESIGN
AutoCAD 2019
Only One. AutoCAD.
From architectural drafting to electrical riser diagrams, machine assemblies and GIS mapping technology, you can achieve design efficiency with the all-in-one AutoCAD 2019. Deliver industry-specific 2D and 3D modeling results from these specialized toolsets:
- AutoCAD Architecture
- AutoCAD Mechanical
- AutoCAD Electrical
- AutoCAD MEP
- AutoCAD Map 3D
- AutoCAD Plant
- AutoCAD Raster Design
Revit 2019
Complex Piping Networks
Use the Add Separation tool in the Mechanical Settings so you can analyze and calculate easily the pressure drop from the hydraulic separation loops of hydronic piping networks.
Parallel Pump Analysis
When you design the on-duty and on-standby pumps of your mechanical equipment set in Revit, you can specify accurate pipe sizing by calculating the equivalent flow across two or more pumps placed in a parallel configuration.
Custom Steel Connections
Customize your structural steel design by merging standard connections, parametric cuts and steel components such as plates, profiles, bolts and welds.
Free-form Rebar Shape Matching
Match your free-form geometry with tailored structural reinforcement by modifying existing or creating rebar shape families from scratch.
Precast Girder Slabs Automation
Perform segmentation on your structural floors to create parts, assemblies, connections and panels. Choose precast girder slab as floor type then automate shop drawings in Revit for documentation and fabrication.
Verdict
Rebranding of the vertical applications of AutoCAD into a single, neat 2019 interface conveniently yields tailored multidisciplinary results from architectural to building utilities. However, Revit 2019's intelligent-based modeling features particularly on MEP and structural facets streamlines your design processes, calculation and analysis for optimum building performance.
CREATE
AutoCAD 2019
PDF Import
Utilize this handy SHX font and TrueType text recognition tool to easily import all kinds of geometry into your drawings sheets from a PDF.
2D Graphics and User Interface
Experience clean and intuitive user interface with AutoCAD's flat design icons, common dialog boxes and navigation performance up to 10x faster.
Revit 2019
Double-Fill Patterns
Merge a seamless blend of foreground and background fill patterns in Revit to produce an in-depth, realistic details for your design intent.
Levels in 3D Views
Show elevation heights when you navigate your Revit model in 3D view so you can comprehensively understand your building project from any vantage point.
Engineering Documentation for Steel
Produce accurate and detailed dimensions in your standard and custom steel connections to generate a smooth-sailing process from conceptual design to fabrication.
Verdict
Both AutoCAD 2019 and Revit 2019 deliver advanced drafting tools and enhanced 2x graphics for your work efficiency and detailed documentation. AutoCAD's PDF Import saves your time by automating SHX font recognition into layers, while its counterpart BIM software pays particular attention to detail by enhancing 3D modeling graphics, as well as steel design from planning to fabrication.
OPTIMIZE
AutoCAD 2019
DWG Compare
Track your clients' revision requests from schematic design down to design development phase. Identify additive and deductive changes in the two versions of your Xref or drawings.
High-Resolution Monitor Support and Viewports
View your AutoCAD drawings with precision on supported 4k displays and easily add and modify saved views for better navigation on your model or layouts.
Revit 2019
Multimonitor Support and Tabbed Views
Improve your work space by extending tabbed, docked or tiled views of your Revit building model on multiple display screens.
OR in Filters
Apply multiple selection filters by combining AND and OR conditions when you create view filters with nested sets.
Uncropped Perspective View
Streamline the modeling process with uncropped perspective view to eliminate switching of views. Pan, zoom and orbit around your Revit model in a full-screen setting.
Verdict
Each software boasts of its monitor support feature and tabbed views to optimize your workflow. Additionally, AutoCAD 2019's DWG compare is a time-saving toolset that lets you review the discrepancies of your before and after revised drawings. Revit 2019 matches this modern optimization by adding OR in its rule-based view filter so you can make multi-category schedules. Both software provides options to see your models from any views.
CONNECT
AutoCAD 2019
Save to Web and Mobile
Take your AutoCAD drawings anytime and anywhere with you. Achieve real-time results with no boundaries when you collaborate with architects, designers and engineers at office or construction site.
Shared Views
Cultivate a proactive hands-on approach with your client and project team by sharing views and enabling feedback without the need to send the native file.
Revit 2019
Autodesk Drive
Secure, preview and share your 2D and 3D Revit models in a custom-tailored, smart storage built for your workflows. Access your BIM files straight from the browser with no plug-ins needed.
Revit Cloud
Worksharing
Author Revit models in the cloud with stakeholders and team members so you can resolve design issues, reduce construction errors and increase cost and time savings.
Verdict
Both software aims for connected collaboration between your architectural, MEP and construction management team. Work anytime and anywhere with AutoCAD's web and mobile app. Enhance clash detection and real-time connectivity results with AutoCAD Shared Views and Revit Cloud Worksharing.
Design toolsets, high-performing user experience, optimal workflow and linked platform interoperability — each software plays to its own strengths. Maximize your productivity by merging AutoCAD's prowess in 2D detailing with Revit's streamlined building information modeling and change management. Get Revit and AutoCAD together in the Architecture, Engineering & Construction Collection.
Eigile
Moving the needle with mavericks.™

