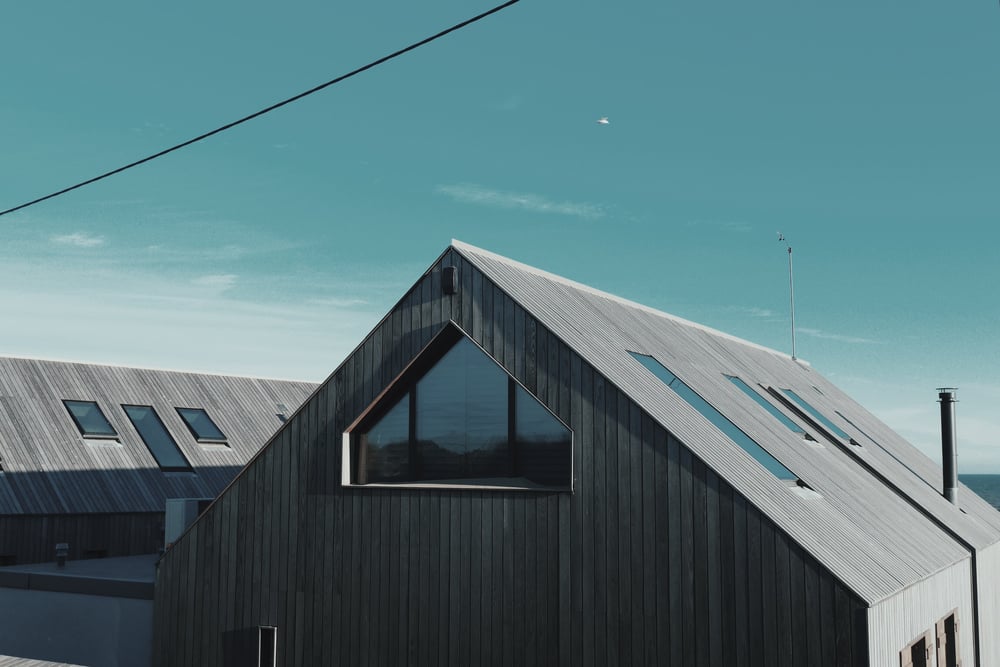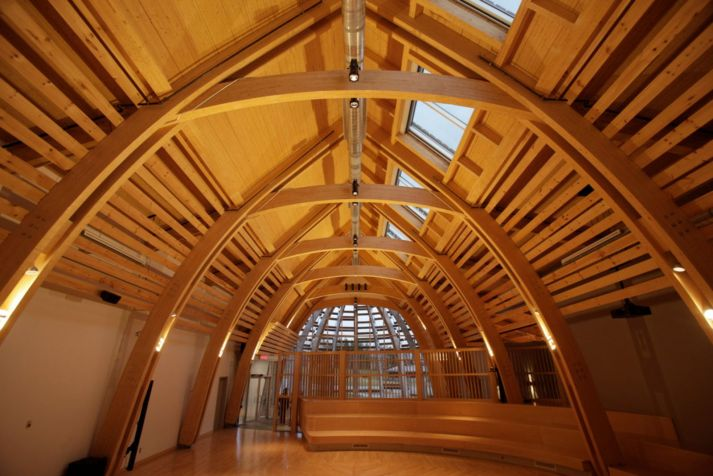Conventional and Innovative: Wood Frame Construction
Modlar Construction Material Science Eigile 2 min read

From structural to aesthetics, the various functions and practical applications of wood in architectural buildings such as churches, government, residential and commercial structures will always be underrated.

Starting from the traditional, conventional wood frame construction include techniques such as platform frame, balloon frame, plank and beam construction, truss-framed construction, fastenings and foundation.
Recent emergence of the wood engineering technology paved way for the innovation of materials such as cross laminated timber, parallel strand lumber and glued laminated timber.
Traditional Wood Frame Techniques
Platform frame construction refers to laying out of subflooring onto the first floor joists wherein exterior walls and interior partitions can be erected through the tilt-up method. This technique is most commonly used in home building as it can adapt several prefabrication methods.
On the other hand, balloon frame construction makes use of the anchored sill for the first floor joists and exterior wall studs. Second floor joists are then built on a 1x4 inch ribbon strip, which is initially inserted into the exterior wall studs' inside edges.
For the plank and beam construction, floor and roof loads are supported by two-inch planks and adequate-sized beams spaced eight feet apart, wherein they serve as subflooring and roof sheathing.
These floor and roof beams are sustained on ends with posts, wherein wall sheathing and exterior sidings can be attached at the wall framing.
Meanwhile, truss-framed construction depends on the structural integrity of its lumber covered with subflooring, roof and wall sheathing.
The rigidity of the engineered construction system can also be attributed through the metal framing anchors and roof trusses, which provide a wide spacing allowance for the roof and floor supporting members.
For the fastening of the wood frame construction, if common nails are not available, ring or spiral shank nails alone or combined with metal framing anchors and construction adhesives are used for higher loads. Nailed joints are at their optimal performance if fastened at right angles and at their weakest if fastened parallel to the load.
The foundation of a wood construction system is vital for the resiliency of the building. Frost during winter months are to be avoided as the footings should be constructed below exterior grade.
During excavation, ground should be compacted from the removal of trees' roots before the installation of structural footings and concrete pouring.
Regularly used wood foundations are the basement and crawl space foundations wherein application of high-concentrated preservatives are applied to avoid the enemies of wood - decay, insect and termites.
Modern Innovative Materials
For cross laminated timber (CLT), structural lumber boards are stacked crosswise at 90 degrees with wide faces glued together and placed in an orthogonally alternating way. Because of its structural integrity, CLT can be used in hybrid applications and mid-rise construction.
Parallel strand lumber (PSL), from the name itself, glues strands of wood or veneer together using adhesive under pressure.
Structurally and aesthetically functional, this advancement in timber technology results in a high-strength structural lumber which can be used for concealed or exposed heavily loaded columns.
Lastly, glued laminated lumber (Glulam) is a versatile stress-rated engineered wood composed of laminations which can be used for practical applications such as industrial, architectural and framing. Noted because of its beauty and strength, modern vaulted ceilings of churches and civic buildings make use of this groundbreaking material.
Eigile
Moving the needle with mavericks.™
