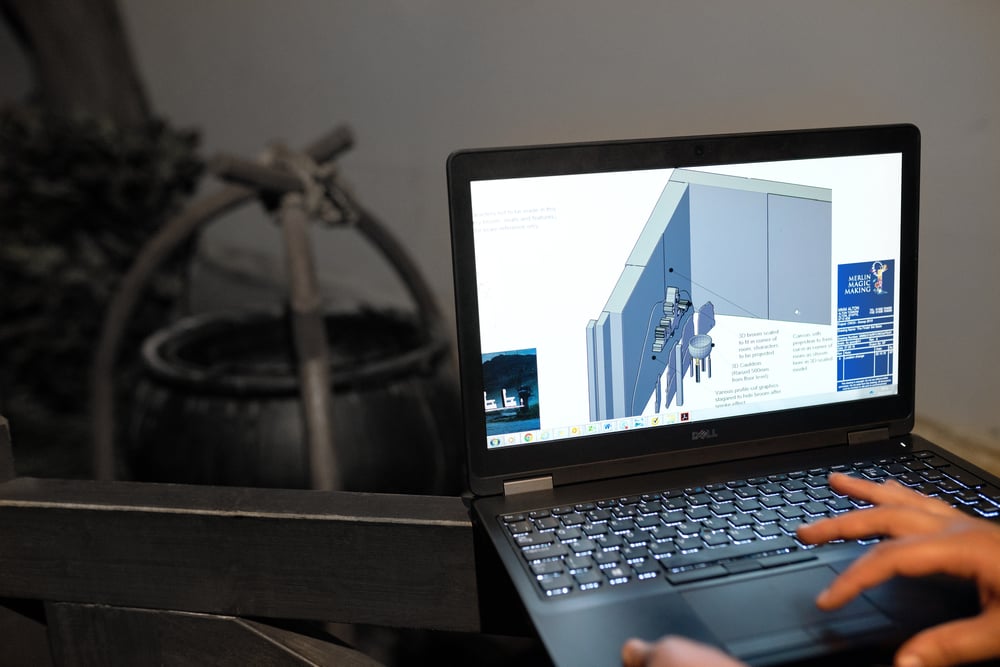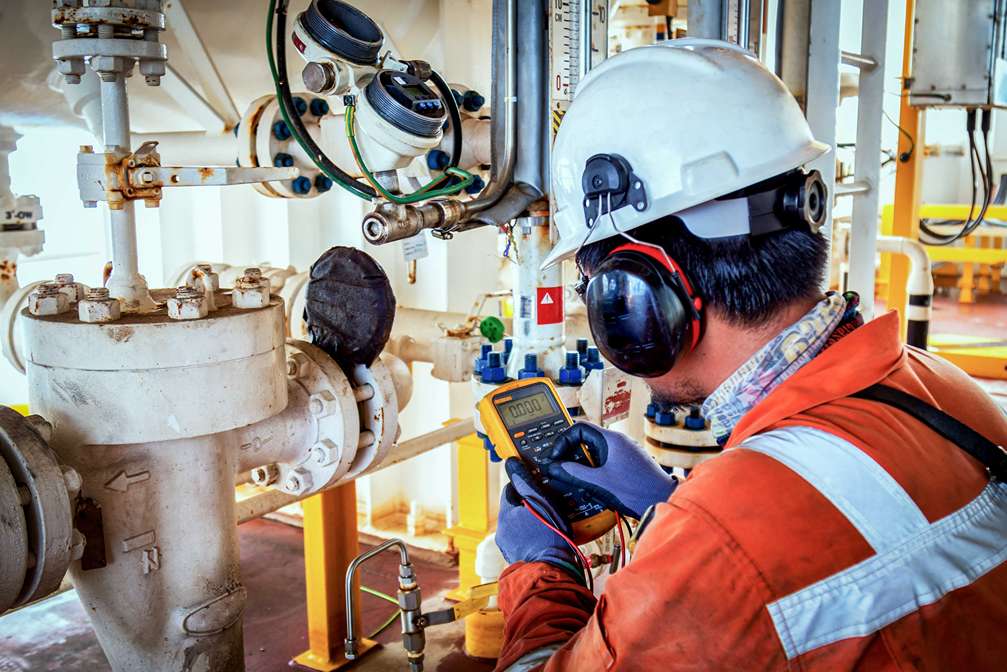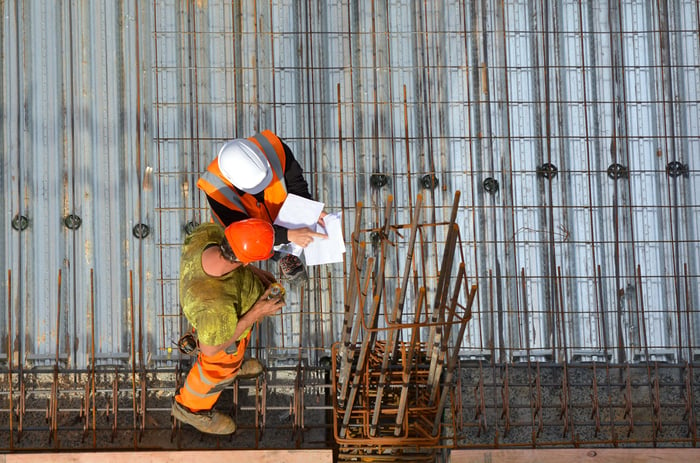Virtual Constructability Review
Construction Smart Buildings Architecture Engineering Energy & Sustainability Material Science Supply Chain & Logistics AI Preconstruction BIM/VDC New York Engineers Eigile 13 min read

Make your building construction project come to life when we efficiently execute your design intent through virtual buildability.
Design Execution
Utilize our technical engineering expertise so your detailed design schemes can be fine-tuned on aspects of aesthetics, function and structural integrity.
Streamlined Efficiency
Optimize the buildability profile of your project level-by-level from design, to engineering, fabrication and construction.
Error Detection
Eliminate risks on all project drivers by utilizing virtual design and construction on your inspection and error analysis.
Experts in Virtual Constructability Review

Introducing Virtual Constructability Review 101
There’s a need for all architecture, engineering and construction (AEC) industry experts to produce a buildable design. After all, design schemes are nothing if they can’t be built to life. This is why you need virtual constructability review for your project. By definition, this project management technique assesses the construction attributes of your design documents—rendering your project as buildable or not.
However, virtual constructability review is not only limited to the confines of the project managers and construction managers, as this professional assessment can also be performed by independent firms and consulting engineers, as such in our case.
How we perform virtual constructability review at New York Engineers is based on all aspects of function, safety and structural integrity. This ensures that your construction project is not only technically compliant, but is built for success on a holistic level for present and future eras.
How a Design Studio Deals with Virtual Constructability Review

Bring constructability right into the design conversation from the start. This way, your building facility is not only optimized on the quality, but more so on the cost and schedule constraints. In the AEC industry, the usual scenario comprises of the fact that architects plan a master model where form follows function, or vice versa, whichever design maxim is applied.
Engineers in our own design studio optimize this architectural master model for building services design—transforming your blank areas to habitable spaces through building information modeling (BIM).
That’s the premise of design development. Virtual constructability review comes right in before the construction phase, effectively bridging the gap between post-design and pre-construction. When your building project calls for a traditional design-bid-build model, virtual constructability review usually happens in a short timeframe between development of construction documents and issuance of contractor bid package.
Although this is not the end-all and be-all, virtual constructability review still poses a greater potential if it had been pursued by project stakeholders at the onset of design as this could definitely reduce constructability risks, such as:
- Time and cost-consuming complex designs
- Poor construction build sequence
- Impractical construction methodologies
- Sourcing and procuring materials with trade barriers
- Incomplete grid lines, datum levels and dimensions for setting-out
- Inaccurate details on structural and MEP drawings
Aside from the traditional bid models, integrated project delivery (IPD) and design-build (DB) schemes might be the new kids on the block, but through design and construction merger of exemplified by these two models comes harmony and efficiency for your facility’s optimal build. By bringing constructability right into the design dialogue, you are optimizing your buildability profile for success. At New York Engineers, we design for constructability.
Conducting Virtual Constructability Review On Shop Drawings And Fabrication Sheets
However, finding the right senior engineers who have ample time for months to perform virtual construction review is not entirely practical, especially when large-scale firms juggle competitive projects simultaneously. This begs the question of how competitive virtual constructability review can be, if done from an inexperienced set of eyes.
Our engineers are no stranger to this situation, and as such, we approach virtual constructability review with professional engineering expertise for your competitive advantages. By doing so, we integrate constructability right from the very start, streamlining the process from design, to fabrication, construction and site installation of all needed components for your building services.
In scanning shop drawings and fabrication sheets, we use our assets of keen eyes, critical thinking and engineering proficiency to identify from the ground up all the technical areas which needed calibration for constructability.
Here are some of the cutting-edge advantages that you can get when you factor in virtual constructability review for your streamlined design-to-construction process:
- Shop drawings explicitly communicate design intent through constructability profile of components
- Structural components can be pre-fabricated with complete concrete and steel detailing of joints, welding, assembly and installation
- Accurate sizing, specifications and load design factors advance fabrication of long-lead MEP items
- Early consultant approvals and advanced start date on-site for contractors meeting construction deliverables
- Building envelopes and façade design withstand earthquake loads due to seismic design tolerances
Utilizing our reputable years of experience in the AEC industry, New York Engineers also scan shop drawings and fabrication sheets in light of the cost and schedule constraints. This means that we zero in all the general and urgent items first on a holistic scale, rather than focusing on the individual aspects first since common issues include clash interferences of multiple trades.
Why MEP Engineers Perform Clash Detection in Virtual Constructability Review
At New York Engineers, we mix technical and commercial compliance when we conduct virtual constructability review for your building services. This means that we scale up your clash detection on a whole another level with value-engineering. Defying the Project Management Triangle is what we’re good at—continuously challenging the conventional price hike of fast and quality results with low costs.
For expert MEP engineers like us, we utilize BIM for its core feature of clash detection. Below are the three types of clashes that we look out for when we perform virtual constructability review:
- Hard clash
- Soft clash
- 4D or workflow clash
Onto the technical aspect, our MEP engineers scrutinize every geometric detail on the 3D-based models, identifying clash interferences among HVAC ductwork, plumbing pipelines, electrical conduits, fire protection lines, gas lines, domestic hot water supply lines, blockworks, structural beams, façade walls and all other hard clashes that may occur point-to-point between construction trades. Soft clashes on the other hand, only require us to adjust your building systems in line with the specified clearances for modern building codes.
Interfacing trades are common in a construction project, especially when all construction trades are lining up to execute their scope of work on-site. This makes clash detection on 4D BIM very efficient, as visual scheduling add-on identifies workflow clash aside from the hard and soft clashes. Consequently, this transforms even the most inefficient contractor to the fastest one once earliest and latest start dates are vied against each other.
Imagine all the resources that you can save when you utilize BIM for your virtual constructability review, and bring that vision to life with New York Engineers.
Assess Buildability of Foundation Design with Virtual Constructability Review
As pragmatic engineers rooted in excellence, we can’t stress enough how important the constructability of foundation design is. Substructure serves as your starting point, and any deficiency it might cause can lead to the collapse of your building’s superstructure when wind or seismic loads are factored in.
For starters, our expert engineers conduct an extensive study of the ground, then design the foundation plans and specify the materials as per the structural soil requirements. The basic premise of a foundation design is to act as a buffer for load transfer from the superstructure to the ground.
This gives us a basis of what factors to check for in the virtual constructability review of your foundation design, such as:
- Excavation, depth and spacing for your structural footings and columns
- Soil compaction and displaced soil effects
- Structural steel grade reinforcement and concrete testing
- Erosion problems for site locations adjacent to water bodies
- Fluctuation of water table
- Rust protection for steel members
- Specification tolerances for concrete foundation
- Type of foundation to be used
At New York Engineers, we reiterate the critical standpoint of foundation design in your building project. Without a strong base, everything topples over. We take this principle into account, literally and figuratively, as our maxim in designing your engineering plans in line with constructability for long-term building life cycle.
Build Efficient Steel And Concrete Structures With Virtual Constructability Review

Steel and concrete building structure, or what you can refer to as reinforced concrete design, delivers solution for the conundrum that is structural integrity. Where concrete excels in compression, steel on the other hand revels in tension. Mixing these two strong materials would yield you a reinforced concrete structure that could withstand any load—from live, to seismic, thermal and lateral wind loads— as long as it’s designed to specifications.
At New York Engineers, we are not only well-versed in designing the MEP building services of your facility. Civil engineering is also one sub-discipline where our strengths of innovation and expertise combine to give you unparalleled benefits.
Here’s what we check for in the virtual constructability review when we assess the structural integrity of your reinforced concrete structures:
- Load design factors
- ASTM specifications on standards for steel and concrete
- Joint welding, splicing, cutting list and bending bar schedules
- Mill test report for steel, with slump test and compressive strength test for concrete
- Steel grade reinforcement, type and size
- Cast-in-place concrete or prefabrication methods
- High-strength fasteners, framing layout, anchoring and erection methods
- Fabrication and erection tolerances
These are only some of the few key items that we check for if your reinforced concrete structure is fit for constructability. As exhaustive as it may seem, all the more that you are guaranteed of quality with New York Engineers.
Elevating Virtual Constructability Review with BIM and VDC
We are seeing a transitional shift in the AEC industry, with BIM currently replacing the traditional workflow of 2D drawings. It’s easier to see why: virtual constructability review in linear drawings do not guarantee as much accuracy that BIM can offer in more ways than one.
Considering all the construction trades collaborating in a single building project, BIM offers the most efficient solution in eliminating back-and-forth dialogue with project stakeholders through cloud-based markups.
Even much better, VDC provides an innovative perspective on virtual constructability review by utilizing virtual reality, augmented reality, unmanned aerial vehicles and laser scanning right into the mix.
For first-time clients or building owners having a hard time understanding the jargons between the AEC industry players, VDC solves the communication barrier through immersive 1:1 visualizations. Stepping into the scene makes it easier for us, as professional MEP engineers, to correct errors early in the design stage and reduce field problems. That’s what makes VDC very attractive for virtual constructability review.
Maneuver Virtual Constructability Review with NY Engineers
Whatever stake you hold in the project, virtual constructability review is essential to move your building facility from design to construction stage. Only by checking the foregoing constructability attributes of your building project can you guarantee that aesthetics, functionality, and structural integrity are all factored into the technical design. Any non-conformance can lead to haphazard, whether in the form of cost, schedule or quality drivers.
It’s best to get it right from the start with virtual constructability review. Backed by a strong project portfolio, learn how New York Engineers walk the talk in utilizing technical and commercial expertise to bring your building project to holistic fruition.
Eigile
Moving the needle with mavericks.™
