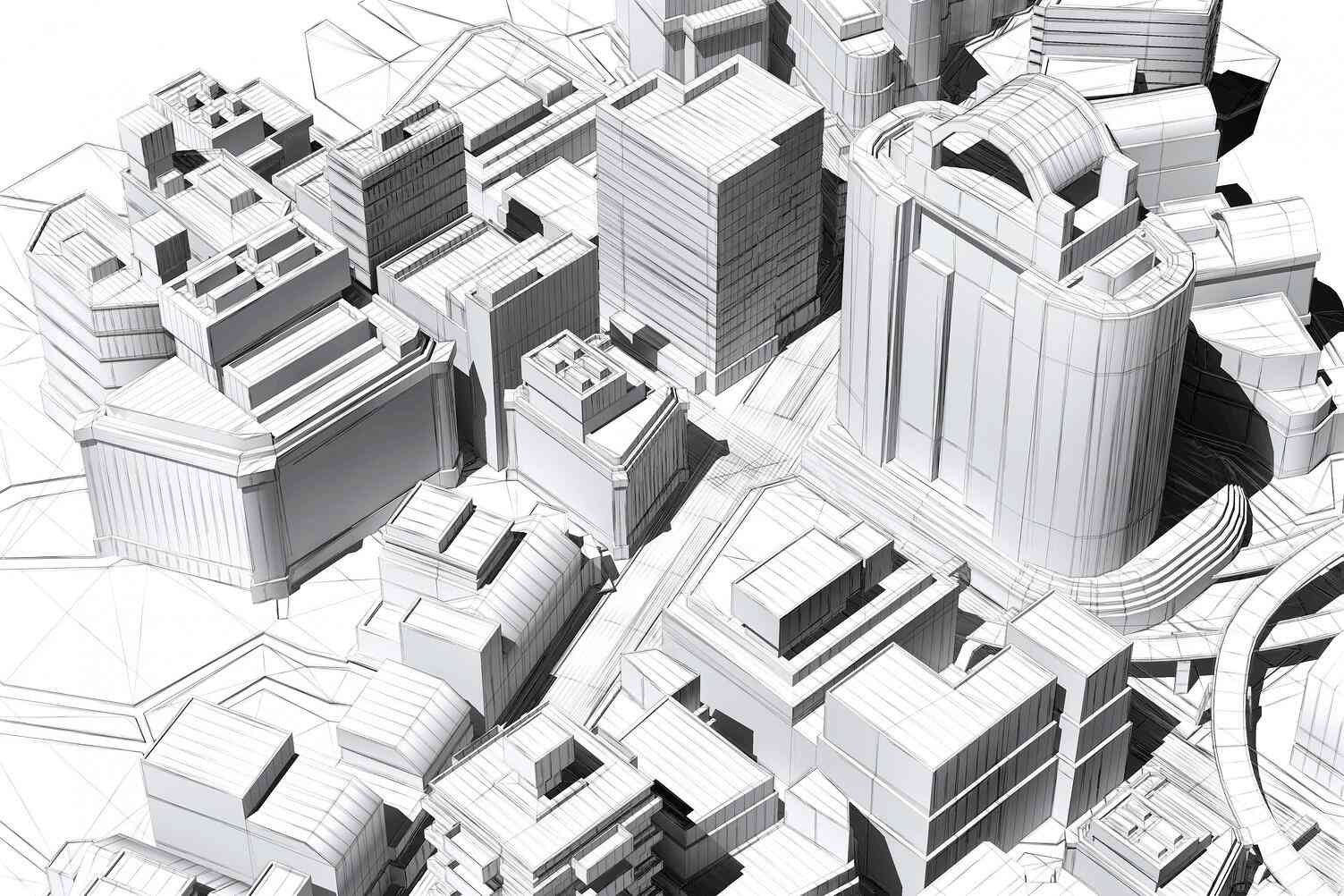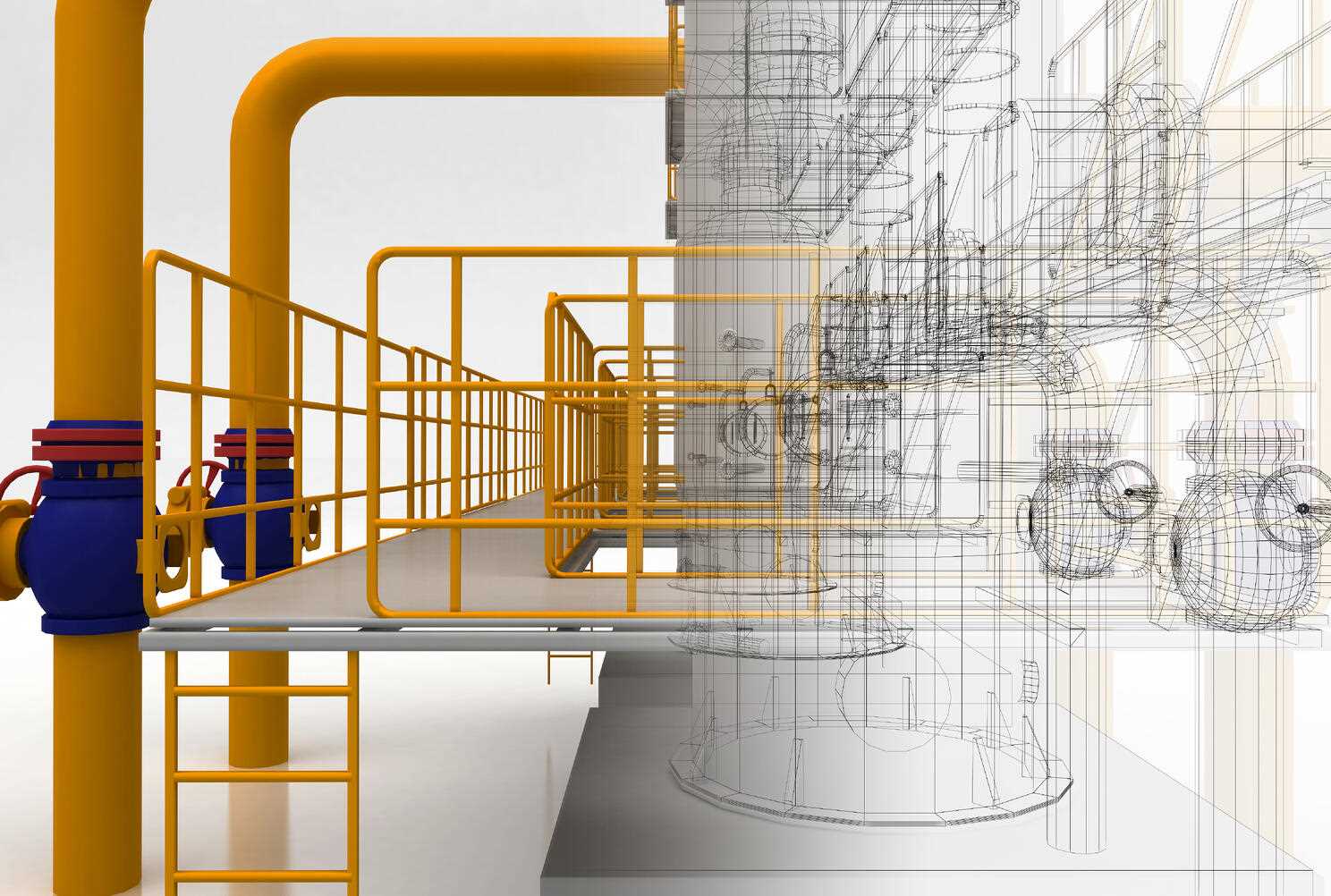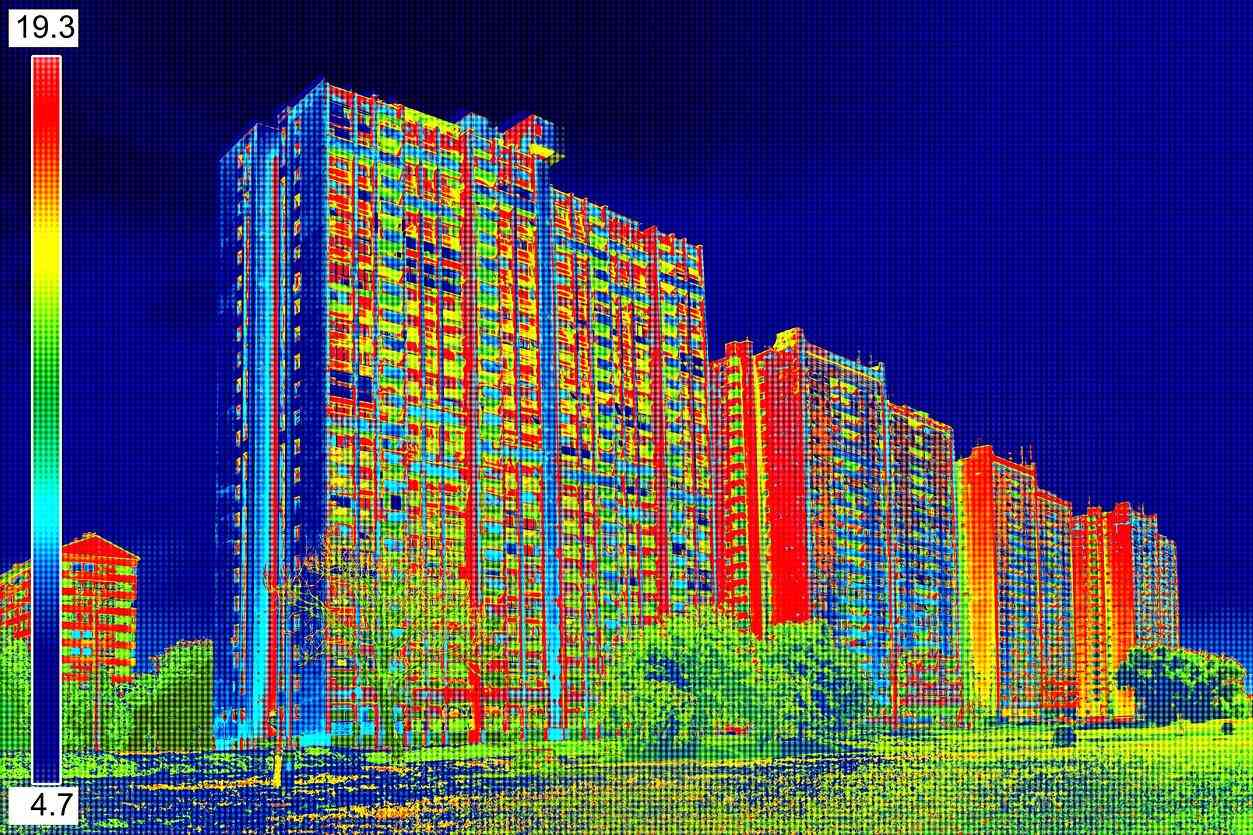Target your design and construction goals by visualizing your building facility on an aesthetic, structural and functional scale.
Clash Detection
Identify collisions on your mechanical, electrical and plumbing engineering design to mitigate unnecessary rework and increase project efficiency.
Visual Immersion
Use visualizations as a marketing tool and land prospective clients by letting them interact directly with your 3D models using virtual reality.
Demo Simulation
Track the changes on your building facility by visualizing them on the design, construction and operational phases.

Bringing Building Ideas to Life with 3D Modelling and Visualizations
When it comes to building your unbuilt schemes to reality, 2D drawings just won't make the cut except for precise line works. But when you want to better translate your design concepts to your client, 3D modelling replaces the traditional linear workflow as the benchmark for visual communication.
There are certain hallmarks of why 3D modelling sounds appealing to industry specialists in the Architecture, Engineering and Construction (AEC). Enter visualizations, where wide array of professionals utilize this for curated functionalities in their own disciplines. 3D modelling combined with visualizations open up a whole new world of possibilities, even challenging the norms from the static renderings to immersive experiences.
As forward-thinkers in the industry, our key takeaway at New York Engineers is: visualizations tap a whole set of unlocked potential and only those who can ride the wave of innovation are the ones who can forge to greater heights. We are pioneers in setting up the catalyst for change in the industry.
Benefits of Visualizations in the AEC Industry
However, when you harness the power of visualization, this can yield you results on economic, functional and administrative scale. Some of which are:
- Improved coordination and decision-making
- Cost-effective options for reduced rework and change orders
- Risk mitigation and digital intervention
- Efficiency on joint documentation-visualization model
- Streamlined operations
How We Leverage Visualizations For MEP Engineering
Engineering discipline alone can tend to be very complex in the form of mathematical calculations and analysis. But what more if your building facility calls for integrated building services—where all engineering sub-disciplines such as mechanical, electrical and plumbing design are consolidated together? Then all the more these multiplied complexities call for our engineering expertise.
Being proficient MEP engineers, we undo all these complications by utilizing a simple workflow: making use of visualizations to untangle one engineering trade from the other.
Often, in large-scale complex projects where different construction trades work together, coordination of interfacing trades might be very challenging especially when each package treats themselves as the critical path item. Before you know it, your HVAC ducting system directly coincides with the electrical conduits for your lighting system.
This often reaffirms our dictum that your building services should be designed single-handedly by an all-in-one MEP engineering firm, rather than being outsourced to different specialized engineering consultants.
Engineering sub-disciplines are complex per se, and when time is of the essence, you can't afford to have unresolved coordination efforts amongst your engineering consultants as this will pull your cost and quality constraints to the extremes.
At New York Engineers, we reinforce the fact that visualization plays a central role in the design, construction and operational aspects of MEP engineering. All your visualization benefits come in the form of:
- Clash detection
- Improved collaboration
- Better engineering analysis
- Optimized building systems
- Functional and habitable spaces
Technically, visualization makes it easier for our specialized MEP engineers to detect collisions so we can reduce on-site field problems and change orders. And when we see the consolidated building services in three-dimensional forms, easier engineering calculations follow next. Here's your advantage with New York Engineers: your bare zones will be transformed to comfortable, safe and habitable spaces.
Utilizing Revit for BIM Visualizations

No wonder why 3D modelling is all the rage now with AEC experts—this spatial model serves as the precursor for revolutionary BIM changing the landscape of the building and construction industry. As you might know, BIM is a process, and a process needs a tool in the form of Revit.
As leading-edge engineers looking for cutting-edge solutions, Revit greatly facilitates our expertise with technology to clearly communicate our engineering design intent through visualizations.
We have mentioned how BIM's core functionality of clash detection greatly benefits all project stakeholders, and visualization features go far and above beyond the three-dimensional realm, namely:
- 4D BIM
- 5D BIM
- 6D BIM
6D BIM is currently under development, but the first two items are currently being utilized efficiently by AEC industry professionals in your building project's schedule and cost constraints, respectively. In a layperson's eyes, visualizations can only be generated through still images, animation and fly-throughs.
Our innovative engineers negate this misconception: we utilize BIM and Revit for visual scheduling and cost estimation of your building project—yielding you a trackable progress on your construction handover and cash flow.
Whoever says that visualizations are only confined to images means that they have not yet pushed their limits in realizing the potential of BIM and Revit. At New York Engineers, we think outside of the box to utilize our visualization tool for your greatest benefit.

Using Visualizations for Sustainable Measures
Modern codes are now getting stringent more than ever, and it's only apt because climate change currently poses a real problem in the built environment. If not mitigated, any negligence on our part can lead to worst-case problems down the line. As reputable engineers leading the forefront in change, we are pushing for sustainability in all our MEP engineering designs for your scalable solutions in the environmental, economic and social pillars.
On top of all the demanding requirements your building facility needs to meet—name zoning, location, laws, space allocations, site context, aesthetics, structural integrity, materials, cost, timeline, and more—it might be excruciating for you as a first-time building owner to add sustainability to your consideration and construct a net-zero building. However, we believe the opposite.
In fact, as green-conscious professionals, our bull's eye target is carbon neutrality on all your MEP engineering designs. Passive design is here to stay, and it is our utmost priority as change catalyst to reduce your building carbon footprint on all accounts. Case in point, most of the items in the point-rating system of LEED are under our control. This is exactly the reason why we take our responsibility at New York Engineers very seriously. We have the power to make a change, and we are using it for all the right things.
How does visualization fit exactly into all of this? Our sustainable engineers clue you in on the measures we visualize into account, such as:
- Energy modelling
- Daylight analysis
- Solar radiation and shading
- Heating and cooling loads
- Photovoltaic energy reduction
Using visualizations, our MEP engineers can quickly determine the key energy performance indicators of your building facility such as HVAC systems and lighting power density.
Through this seamless blend of visual reference and our engineering expertise, we can design the plans and specifications of your building facility tailored to LEED certification ratings—continuously calibrating pressure calculations based from the heating and cooling loads, and specifying energy-efficient lighting fixtures automated for on-off operation based on the daylighting presence.
At New York Engineers, we do not stop with the design iterations until we get your building's sustainability right.
Immerse In Visualizations With Virtual Design And Construction
.jpg?width=12000&height=6000&name=visualization-min%20(1).jpg)
Put 3D modelling, BIM and VDC together—and you have prospective clients scratching their heads. But before you dismiss this confusing notion, our innovative engineers drill you in on why you should take the leap from traditional to modern workflows for your building project.
BIM takes reference on an intelligent 3D-model based process, then VDC integrates BIM models on the design, construction and operational stage of your building projects. As you see the comparison amongst these three terms, your starting point for visualizations is the 3D models themselves.
From there, we can see how utilization of 3D models evolves from BIM to VDC. This could all mean one thing for AEC industry professionals: the future for visualizations is ripe for growth. At this novel point, our inventive engineers are already realizing the potential of VDC when it comes to the visualizations of your building project.
Critical points in the design-construction-operation-maintenance stage can now be shown by all project stakeholders in a single collaborative platform, namely:
- Site logistics
- Safety planning
- Testing and commissioning
- Facilities management
- Operations and maintenance (O&M)
Out on the field, site logistics and safety planning make or break the success of your building construction. There are a lot of elements at play: AEC industry professionals, supervisors, construction workers, site location, materials, equipment, vehicles, transportation, delivery, and construction methodologies. Any negligence on one element enables a far-reaching chain reaction, and this could be mitigated through the immersive stance of VDC.
Using VDC visualizations, you can fully cover your bases in the safety aspects of your building project. Visualization offers unprecedented details on how to safeguard the elements in your project, but this comes at a price since this can only be activated with experts driving the system—therefore the need for building professionals such as architects and engineers to envision the occupational and safety hazards both for construction workers and your future end-users.
Everything that happens from our design studio standpoint is visualized and foreseen on the construction phase via a highlighted VDC model. For instance, when building the foundation and superstructure of your office skyscrapers, there’s a lead time on when other construction interface trades can enter the build sequence.
Otherwise, this can often jeopardize the safety of your construction workers if MEP contractors already enter the scene without the reinforced concrete structure fully materializing. At New York Engineers, we emphasize the fact that VDC enables stakeholder collaboration through technology, expertise and immersive visualizations.
Visualizations Using Augmented Reality and Virtual Reality
Currently, the AEC industry is in for a ride with all technological innovations disrupting the conventional methods. Visualization is no stranger to this revolution, as augmented reality (AR) and virtual reality (VR) instigate the upsurge of immersive virtual worlds. Most traditional partisans would lean away from this advancement, clinging to their old habitual workflows.
But for forward-looking firms such as New York Engineers, gaining the foresight through visualizations helps not only in landing client buy-ins, but also in creating efficiency from the pre-planning down to the your building’s operational phase.
Our cutting-edge engineers list some of the applications you can take advantage for AR and VR visualizations:
- Laser scanning
- Reality capture
- Unmanned aerial vehicles (UAV)
- Client walk-through
More than impressive presentations and marketing tools for clients, we utilize VR and AR visualizations mainly for function and collaboration with all project stakeholders. In our line of engineering work, conveying complex details through simple visual communication is part of our job, and visualization helps in sealing the deal.
Our experienced engineers can attest to the fact that simplifying technical jargons for layman’s understanding can bring a much bigger impact on the pipeline of your business.
With visualization in place, our engineers can now bridge the gap between complexity and simplicity. Here’s our sentiment at New York Engineers: flat 2D drawings can’t compare to the immersive experience brought by VR and AR visualizations. Accountability is at its optimum when project stakeholders can enter into the virtual realm of space and time dimension on a 1:1 scale and improve real-time change management and decision-making.
Choose NY Engineers for Visualization Expertise
Defying the limits is what we are good at. We break away from the norm of visualizations, and push what was once a linear dimension into a virtual 3D world.
At New York Engineers, we take big risks so we can recoup maximum payback for your advantage. Scan our project portfolio and learn more of how we bring your concepts to life by fusing our visualization workflow with unparalleled technologies in the AEC industry.
Eigile
Moving the needle with mavericks.™

