01 CINETICA DEAFSPACE
INSTITUTIONAL ARCHITECTURE

LEARNING RESOURCE CENTER
VESTIBULE
-
Visible Destinations within Buildings. Major destinations and intuitive circulation routes should be clear and visible from multiple vantage points.
-
Glazed Entrances. Act as lanterns providing legible view corridors and help signing deaf anticipate oncoming traffic.
-
Airlock & Vestibule Dimensions. Facilitate uninterrupted signed conversation through sliding doors calibrated with built-in motion sensors and airlock depth.

LEARNING RESOURCE CENTER
CLASSROOM
-
Classrooms. Horseshoe seating arrangement allow signing deaf students equal visual access to one another.
-
Room Enclosures. Minimize interruption and provide sense of activities using degree of transparency in strategically-located zones.
-
Color: Orientation & Wayfinding. Navigate visual orientation systems and aid ease of movement with consistent color schemes.
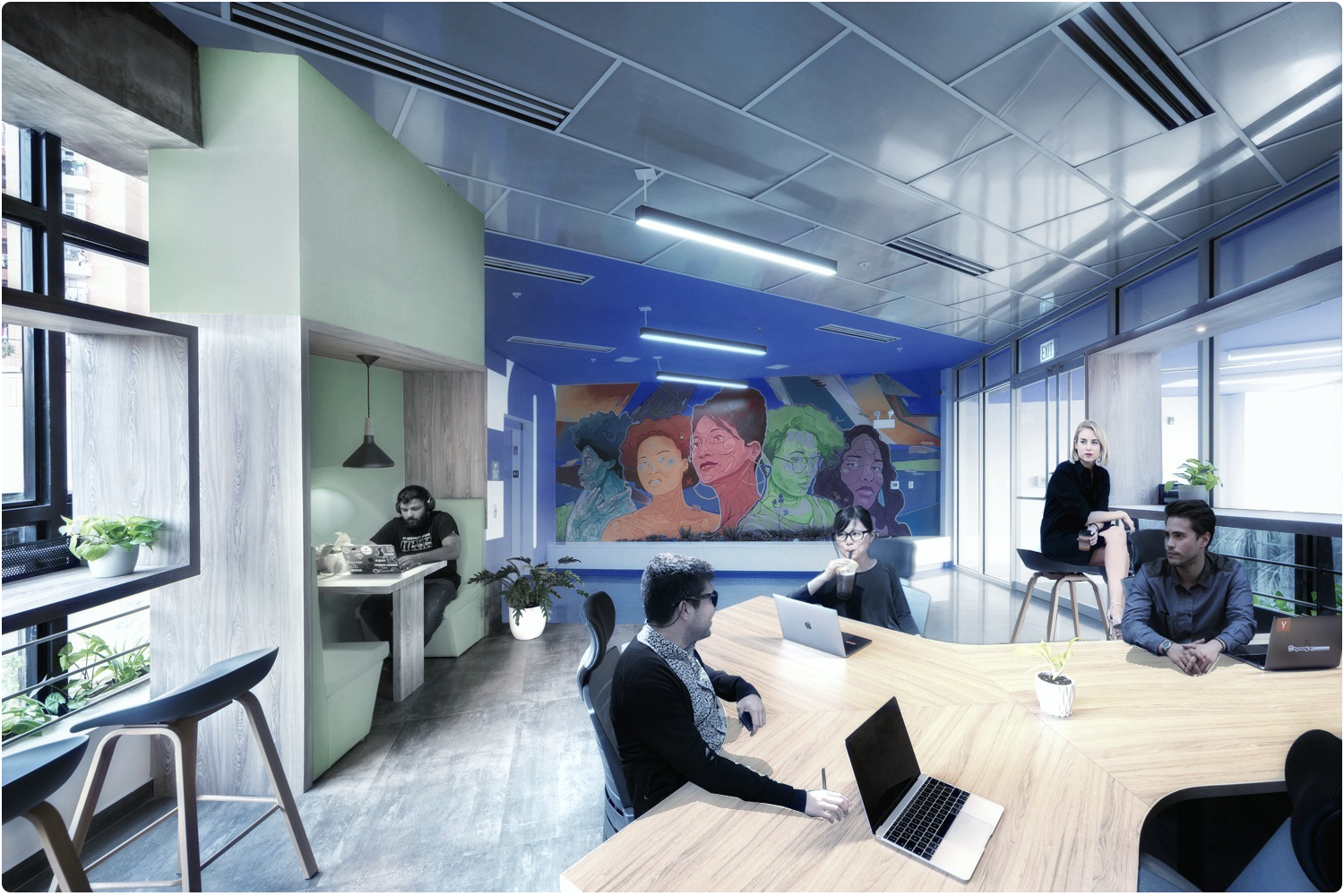
LEARNING RESOURCE CENTER
DINING HALL
-
Eddies. Create recessed spaces along pathways and corridors for ancillary uses and comfortable field of vision out of traffic flow.
-
Groups & Seating Arrangements. Rounded or arched tables facilitate visual communication between moderate to large groups of deaf in dialogue.
-
Making Work Visible. Building collective spaces with highlight galleries elevate unique and creative expression of deaf individuality.
02 CINETICA DEAFSPACE
RESIDENTIAL ARCHITECTURE
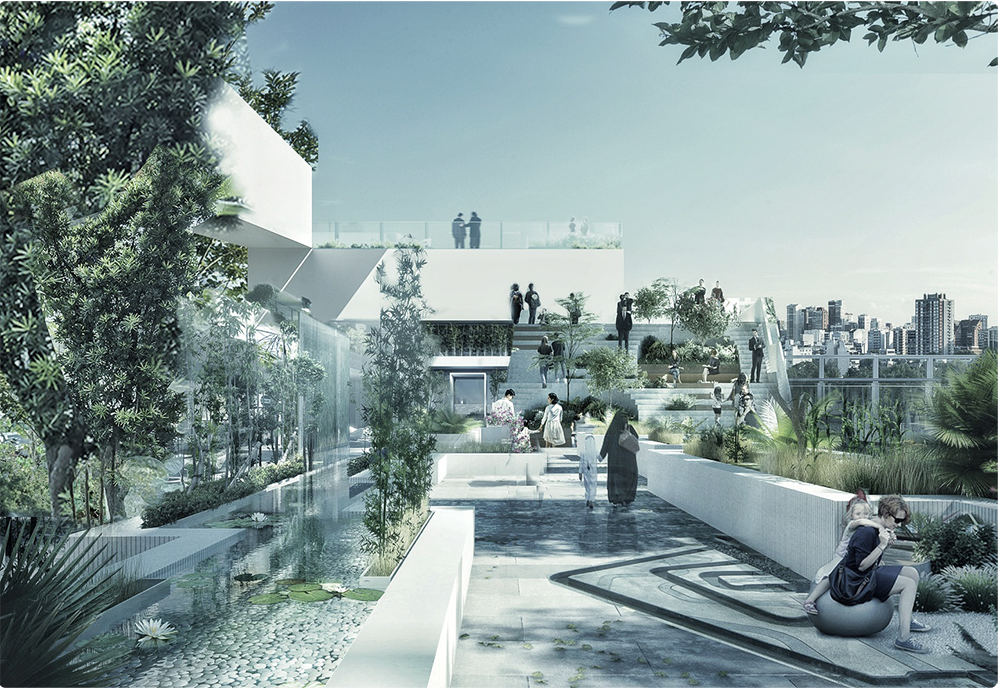
TERRACED TOWERS
ROOF GARDENS
-
Sidewalk & Pathway Design. Allocate a minimum width of 10-feet for high-volume pedestrian routes to allow easy transit of large signing deaf groups.
-
Landscape. Landscape elements and vegetation in rhythmic pattern along travel paths serve as continuous visual reference for signers.
-
Textured Transitions. Textured edges on ground plane at transitions provide subtle clues to the presence of thresholds and decision points.
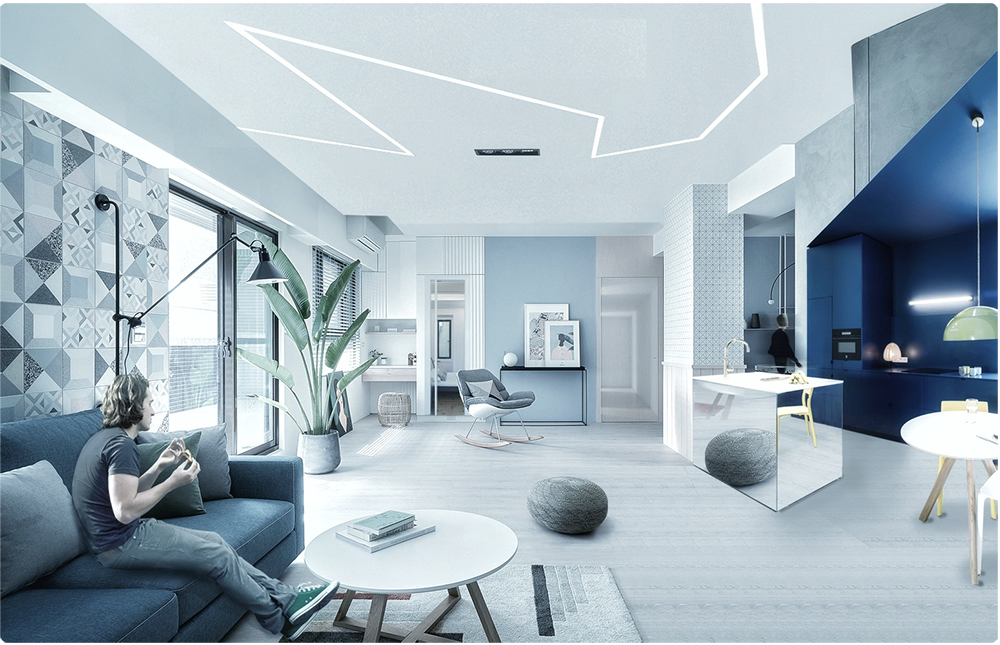
TERRACED TOWERS
APARTMENT UNITS
-
Private Space. Compose private spaces facing towards open areas for a balanced degree of front exposure and behind enclosure.
-
Qualities of Reflection. Use materials with appropriate levels of reflectivity to extend sensory reach and create spatial depth.
-
Color Eddies: Shaping Spaces. Apply colors in recessed eddies to create intimacy for smaller signed conversations while connecting to larger spaces.
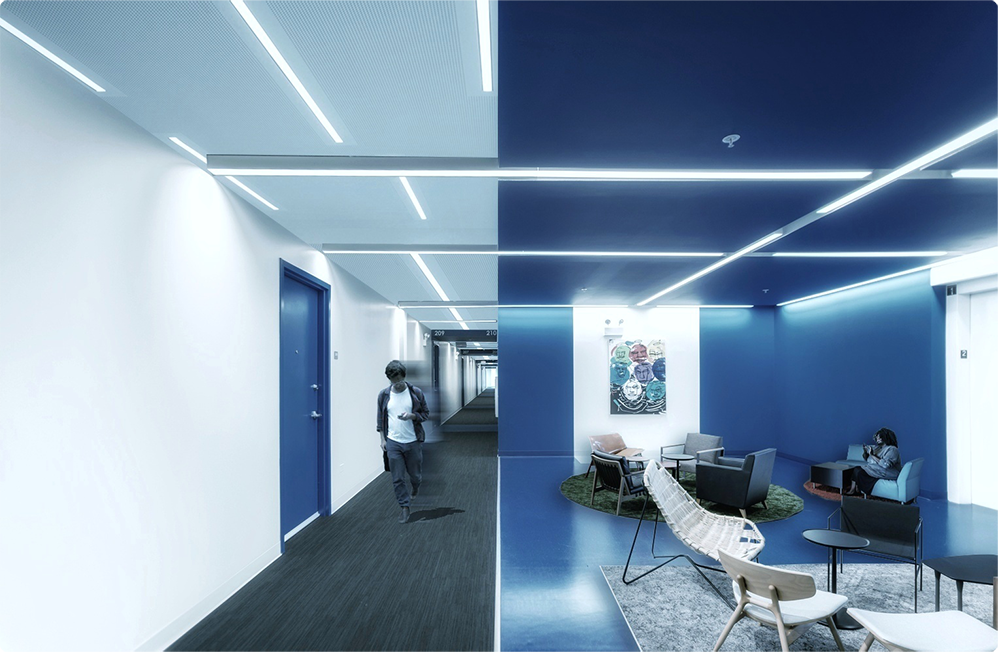
TERRACED TOWERS
LOUNGE
-
Horizontal Datum. Allocate a minimum width of 10-feet for high-volume pedestrian routes to allow easy transit of large signing deaf groups.
-
Color: Contrasting Surface & Visual Language. Use skin-contrasting tones such as muted greens or blue hues on backdrops to emphasize clear visibility when signing.
-
Reduce Unwanted Neighboring Vibration. Specify hallways with acoustic sound-dampening techniques to avoid interference with adjacent private dwelling units.
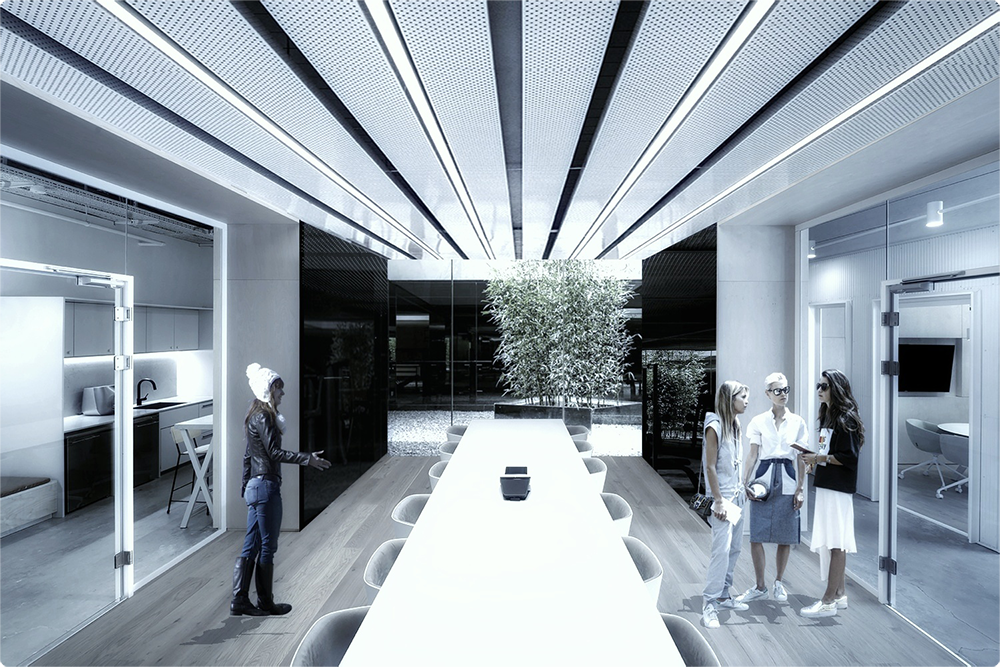
TERRACED TOWERS
CONFERENCE ROOM
-
Transparency in Movement Spaces. Connect adjacent spaces using transparent facades for visuospatial-kinesthetic sense of movement in a building.
-
Seeing Colleagues at Work. Inspire creative and stimulating conversations vital for deaf culture with invigorating spaces around circulation areas.
-
Transparency & Privacy. Address conflicting needs between privacy and accessibility through careful design, location and sizes of openings.
03 CINETICA DEAFSPACE
COMMERCIAL ARCHITECTURE
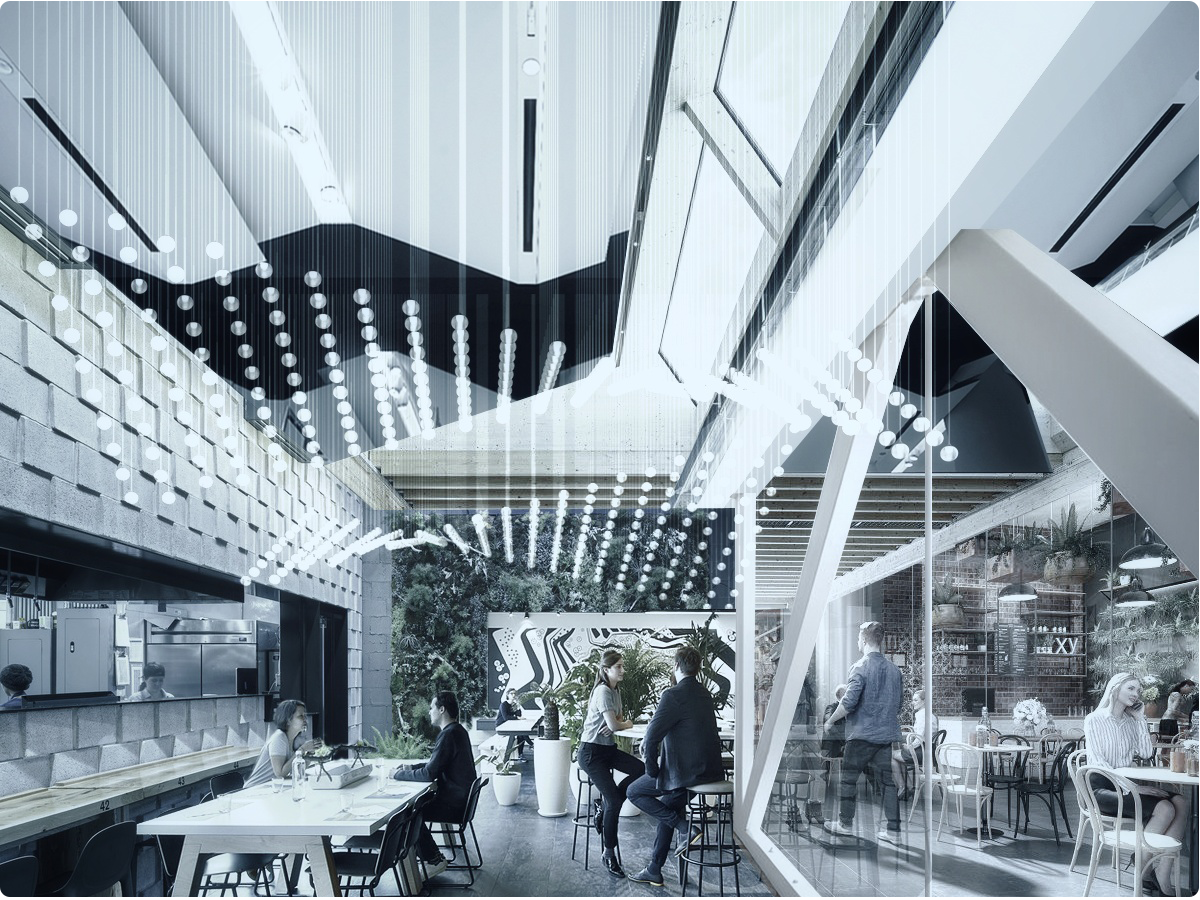
SAWTOOTH FOOD STRIP
RESTAURANTS
-
Light Shelves. Combine ambient and diffused light using clerestory windows to elevate navigation and visual communication.
-
Arcades. Provide interlocutors in conversation with vertical rhythmic cues to signify changes in elevation and demarcation lines.
-
Shade Paths. Building overhangs and louver facades increase optical and physical comfort for glare-free signed conversations.
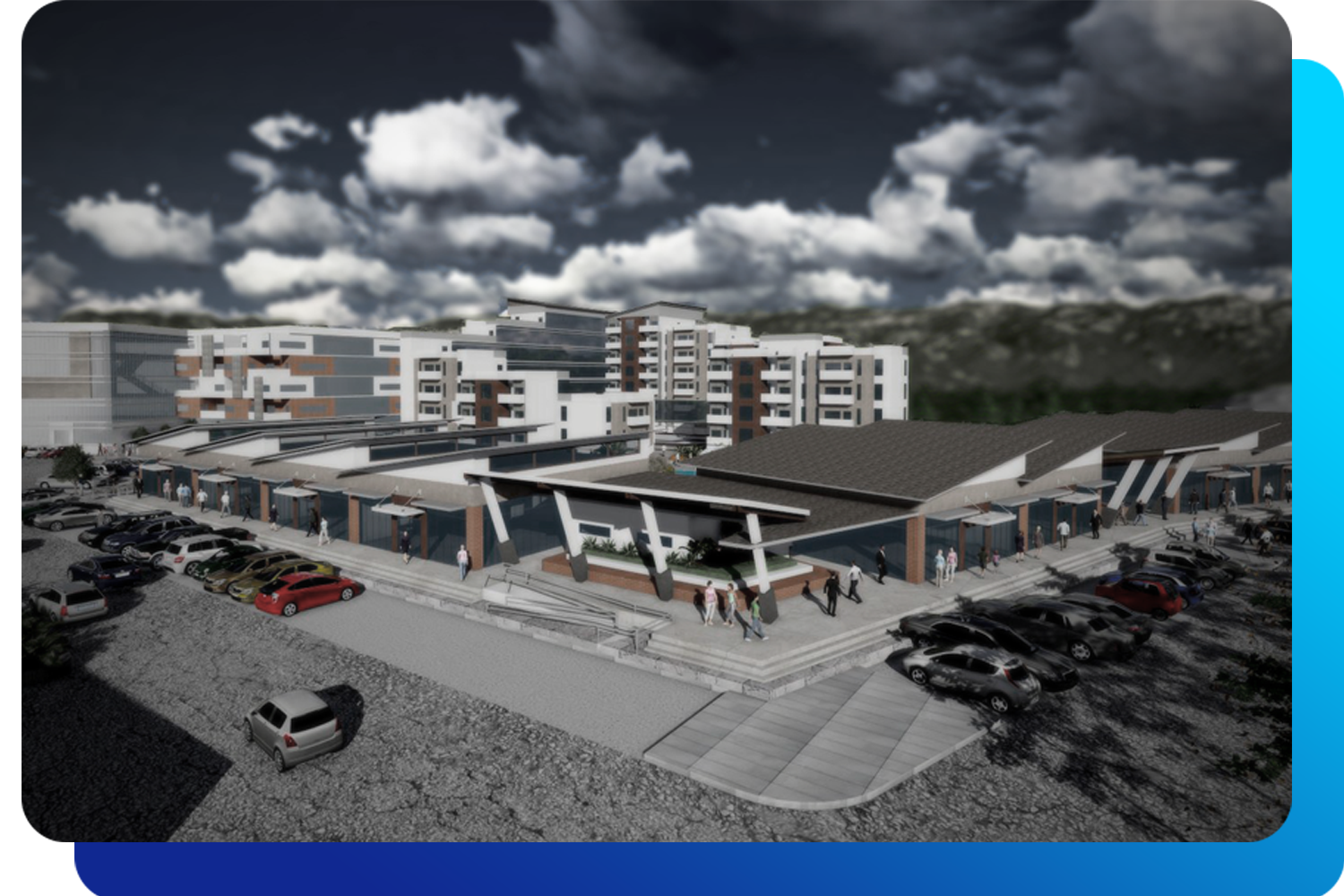
8gile Lifecycle innovation
Architecture
Specialization
- architecture
- smart cities
- real estate
- capital projects
- engineering
- preconstruction
- construction management
- lean construction
- project scheduling
- QHSE
- procurement & supply chain
- site logistics
- tender & estimation
- materials management
- contract documentation
- building materials
- urban planning
- infratech
- interior design
- specifications
- circular economy
- net-zero strategies
- sustainability
- facility management
- operations & maintenance (O&M)
- BIM/VDC
- AR/VR
- Industry 4.0
- artificial intelligence (AI)
- big data
- internet of things (IoT),
- digital twins
- reality capture
- visualizations
- digital transformation
- ERP
- manufacturing
- prefabrication
- modern methods of construction (MMC)
- business
- strategy
Architecture
Skillsets & Tech Stack
AutoCAD
Revit
SketchUp
Lumion
V-Ray
Photoshop
InDesign
Illustrator
Concept Design
Feasibility Studies
Technical Design
3D Visualization
Interior Design
Sustainability
Building Tech
BIM/VDC
CERT

HubSpot
Inbound Marketing

HubSpot
Inbound Marketing

HubSpot
Inbound Marketing

HubSpot
Inbound Marketing
MIXED-USE MASTERPLAN WASHINGTON, DC
Cinetica Deafspace
- In Collaboration with Gallaudet University
01 CINETICA DEAFSPACE
INSTITUTIONAL ARCHITECTURE
- Human-Centric Design
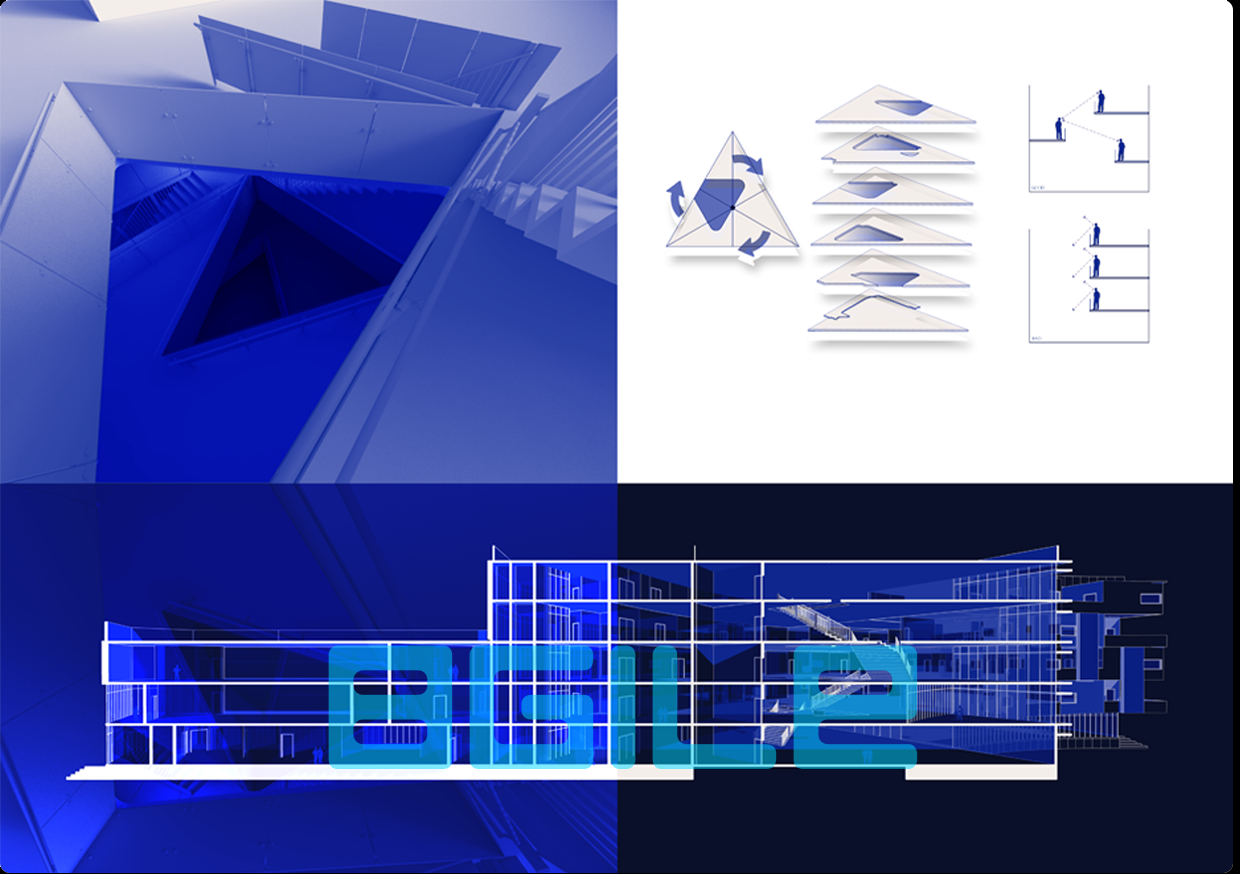
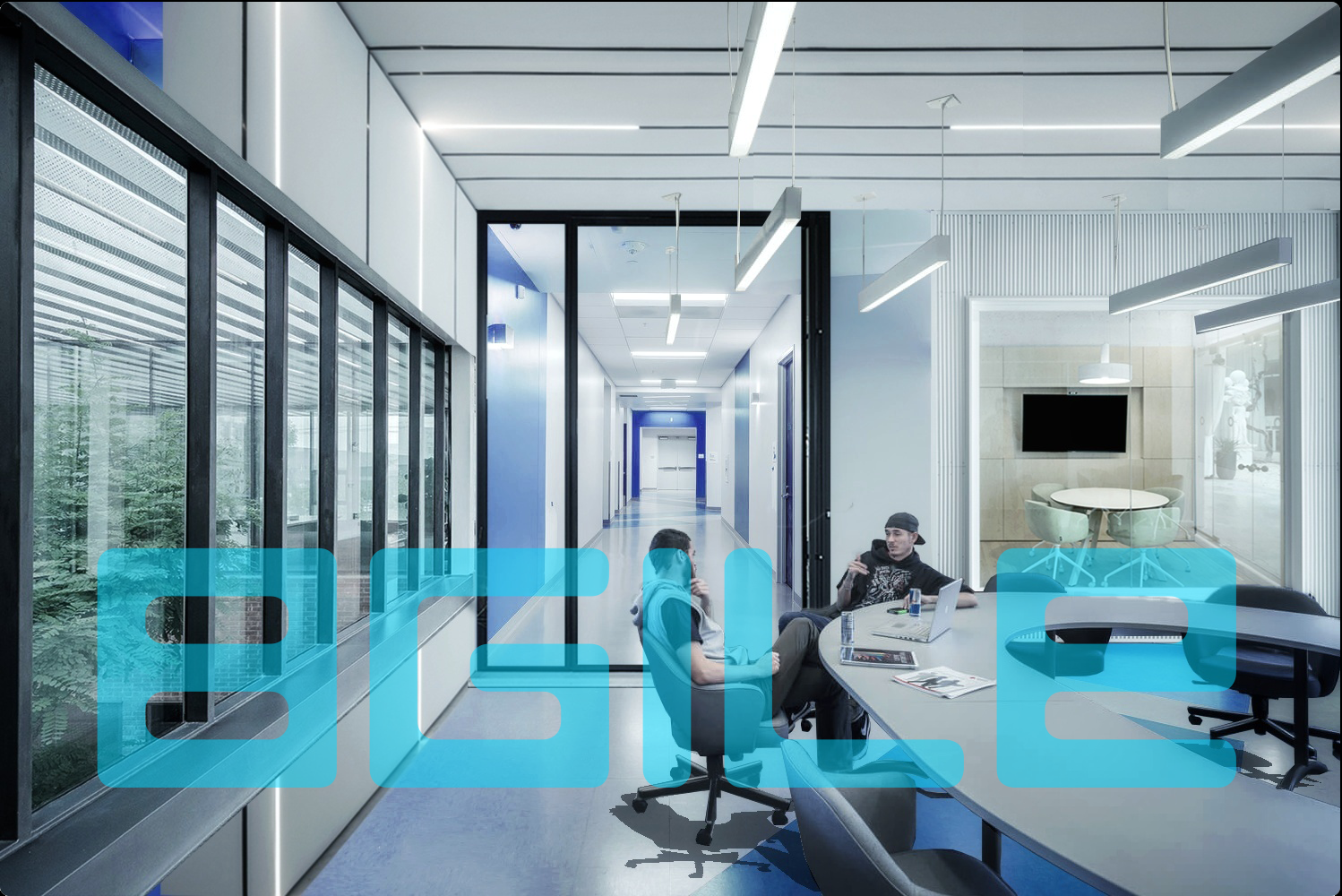
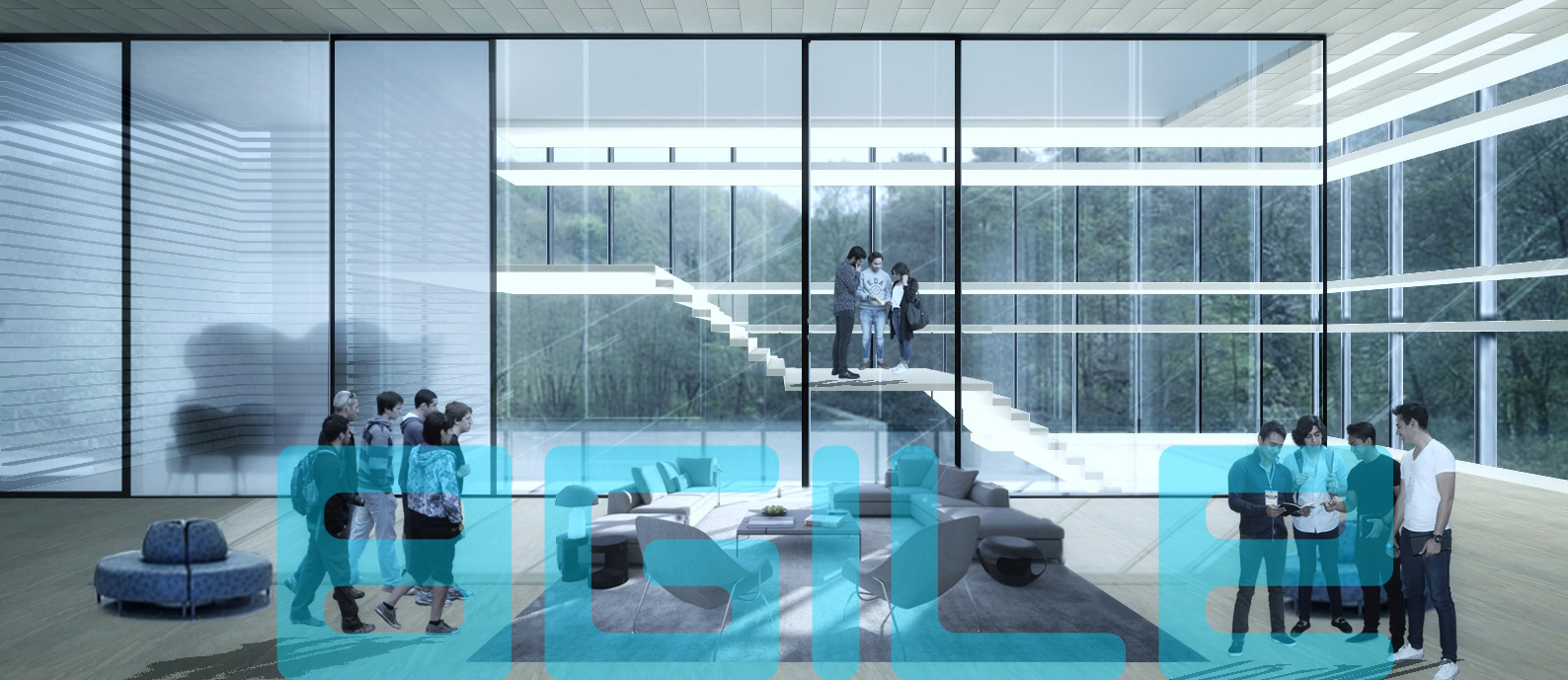
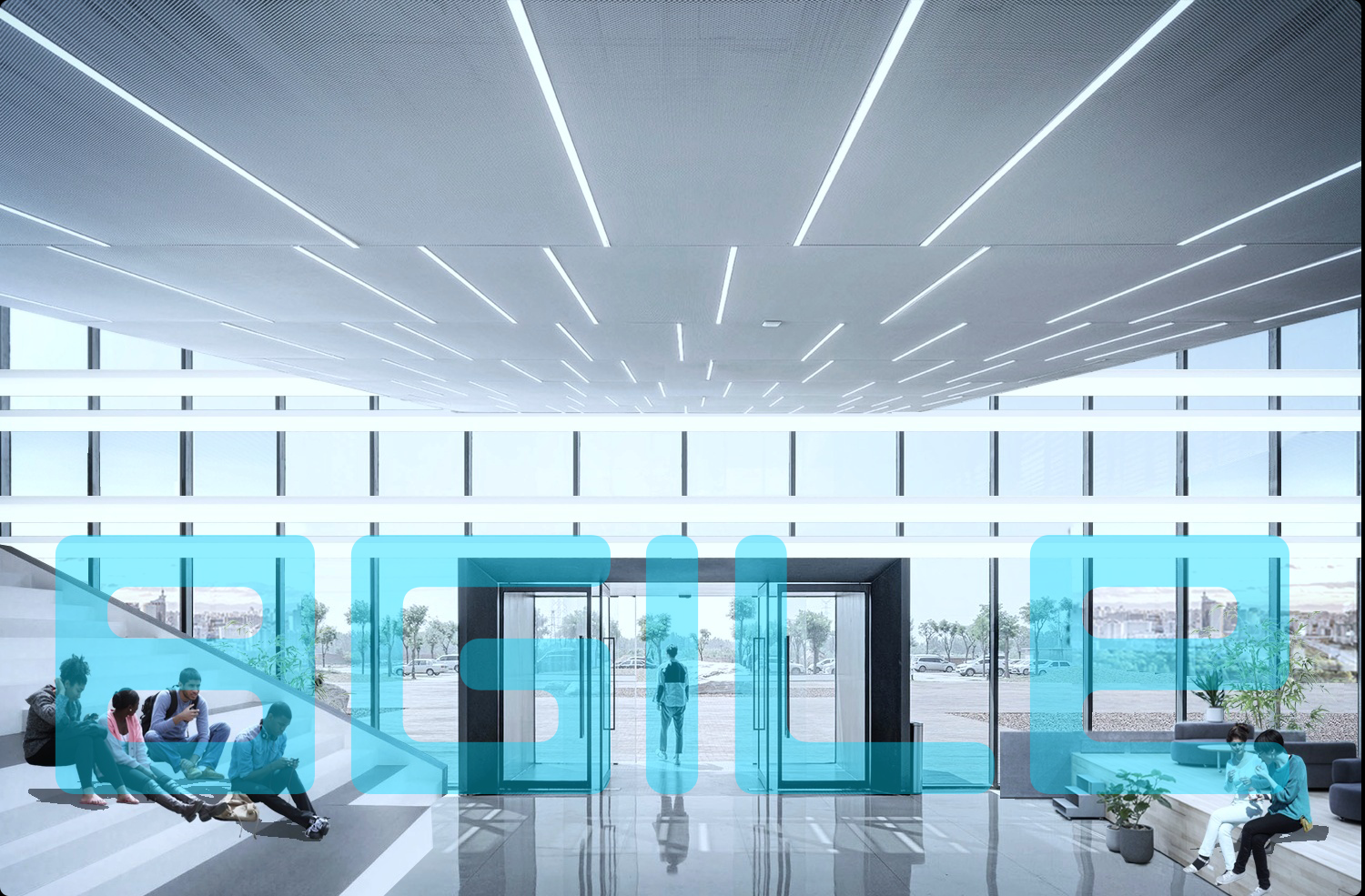

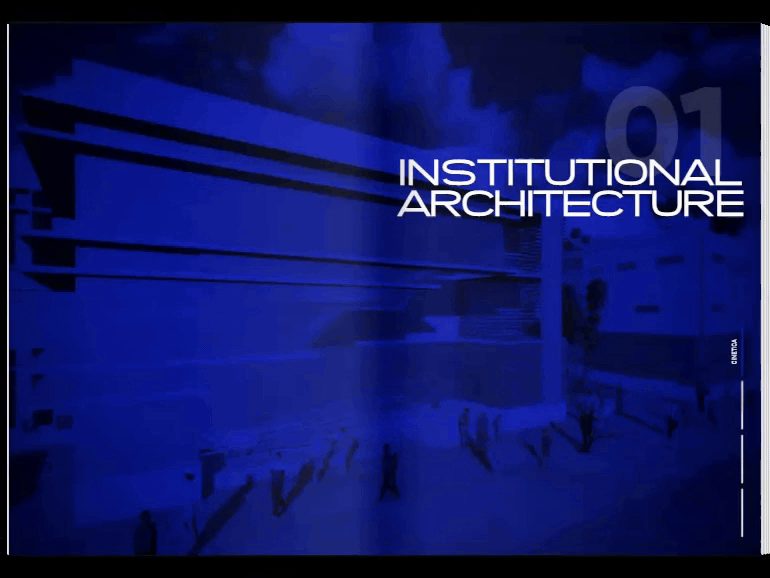
INSTITUTIONAL ARCHITECTURE
Learning Resource Center
- Vestibule
- Floor Plan
- Lobby
- Classroom
- Parti & Experiential Section
- Dining Hall
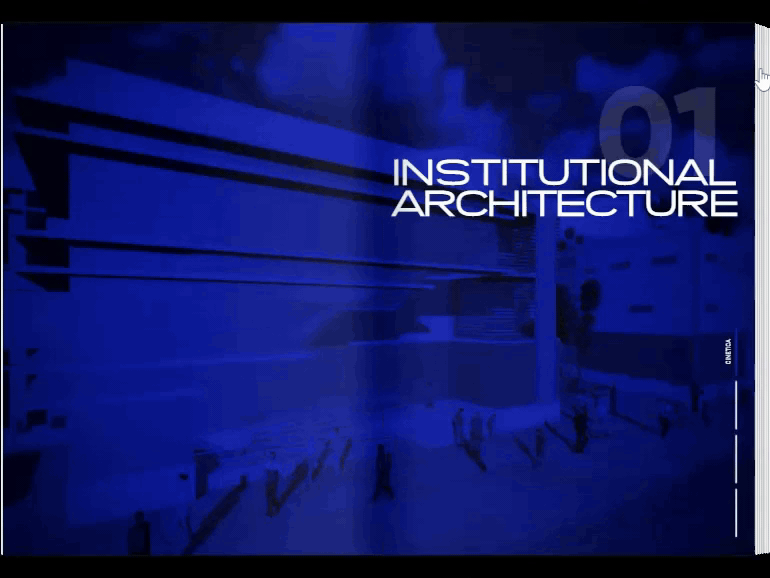
VESTIBULE
Visible Destinations within Buildings
Major destinations and intuitive circulation routes should be clear and visible from multiple vantage points.
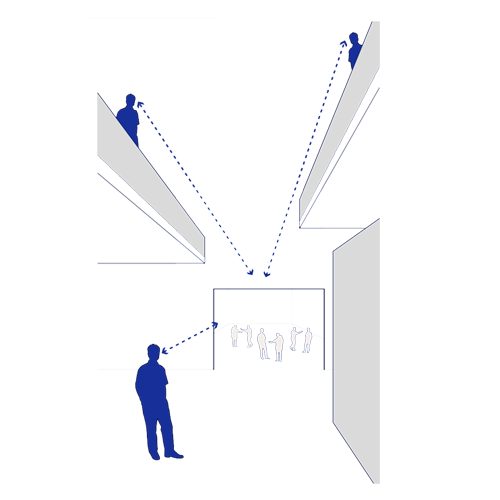
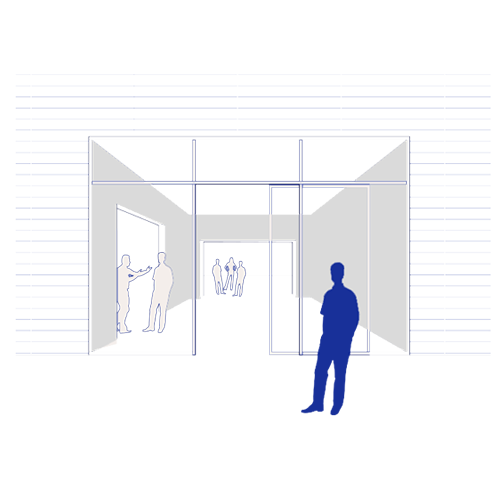
VESTIBULE
Glazed Entrances
Act as lanterns providing legible view corridors and help signing deaf anticipate oncoming traffic.
VESTIBULE
Airlock & Vestibule Dimensions
Facilitate uninterrupted signed conversation through sliding doors calibrated with built-in motion sensors and airlock depth.

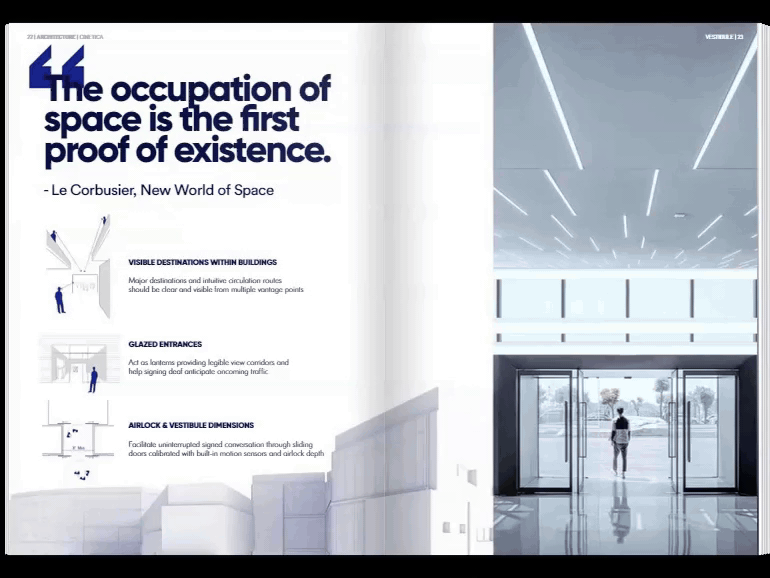
FLOOR PLAN
Connecting Interior Spaces
Balance enclosed and open spaces while satisfying access and privacy requirements.

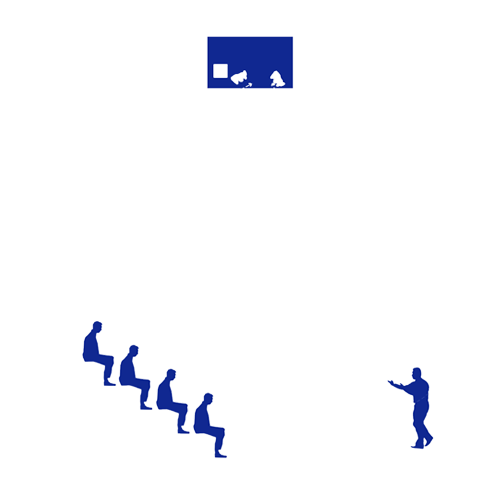
FLOOR PLAN
Lecture Halls & Auditoriums
Stepped-seating area ensures unobstructed accessibility and open visual dialogue.
FLOOR PLAN
Program Distribution
Lively activity hubs should be located next to high-density spaces for program adjacency.


FLOOR PLAN
Nodes
Collective spaces along the way to other locations encourage spontaneous social interaction.
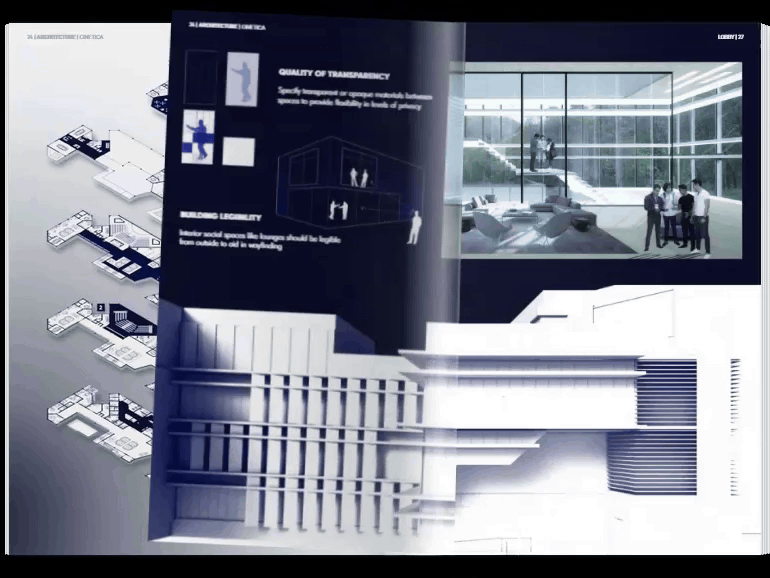
LOBBY
Quality of Transparency
Specify transparent or opaque materials between spaces to provide flexibility in levels of privacy.
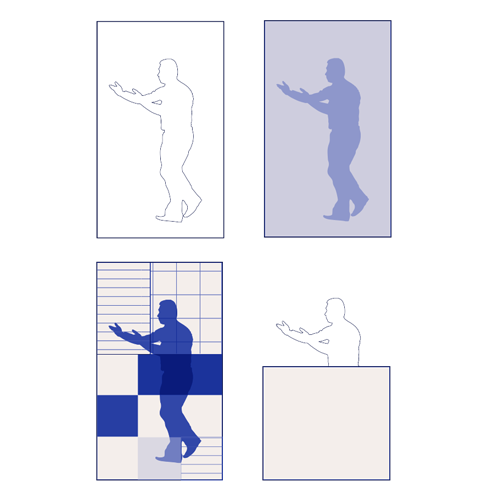

LOBBY
Building Legibility
Act as lanterns providing legible view corridors and help signing deaf anticipate oncoming traffic.
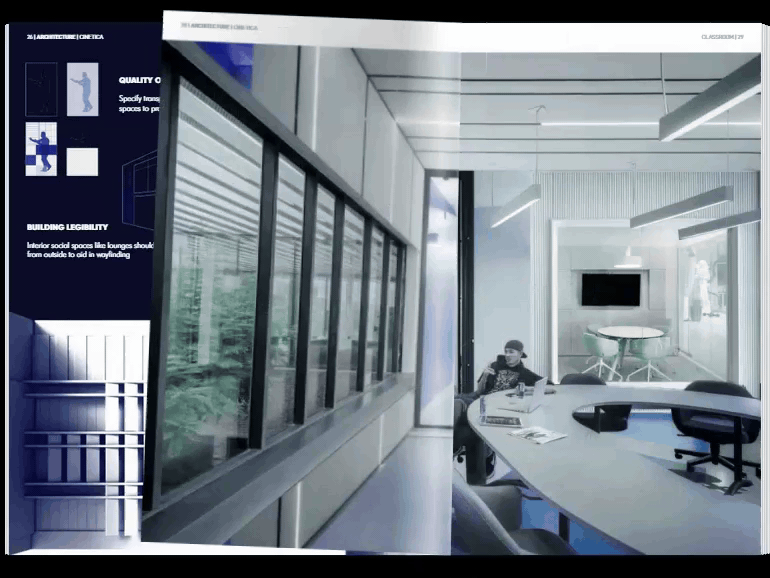
CLASSROOM
Classrooms
Horseshoe seating arrangement allow signing deaf students equal visual access to one another.

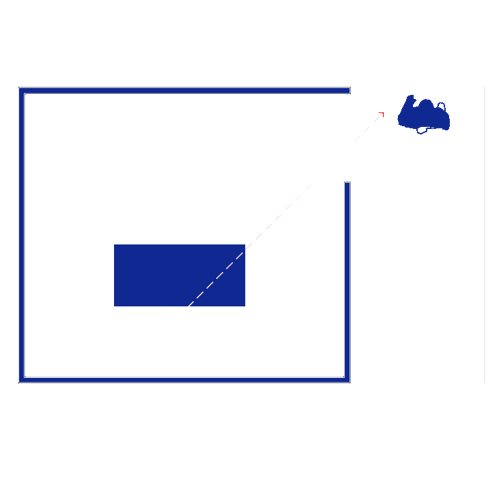
CLASSROOM
Room Enclosures
Minimize interruption and provide sense of activities using degree of transparency in strategically-located zones.
CLASSROOM
Color: Orientation & Wayfinding
Navigate visual orientation systems and aid ease of movement with consistent color schemes.

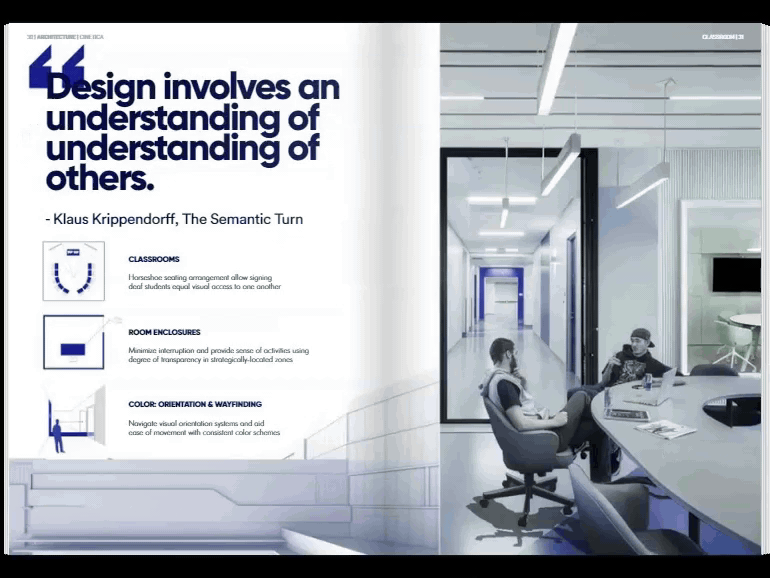
PARTI
Visual Connection Between Floors
Multi-story spaces are staggered to provide visual connectivity and easier navigation of building’s volume.
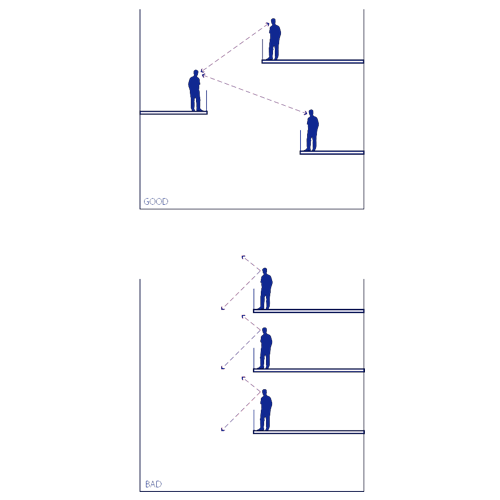
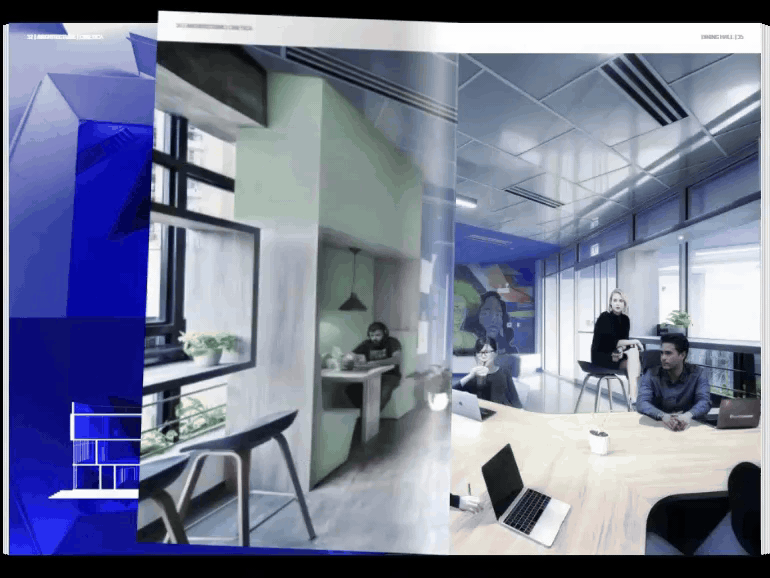
DINING HALL
Eddies
Create recessed spaces along pathways and corridors for ancillary uses and comfortable field of vision out of traffic flow.


DINING HALL
Groups & Seating Arrangements
Rounded or arched tables facilitate visual communication between moderate to large groups of deaf in dialogue.
DINING HALL
Making Work Visible
Building collective spaces with highlight galleries elevate unique and creative expression of deaf individuality.

02 CINETICA DEAFSPACE
RESIDENTIAL ARCHITECTURE
- Human-Centric Design
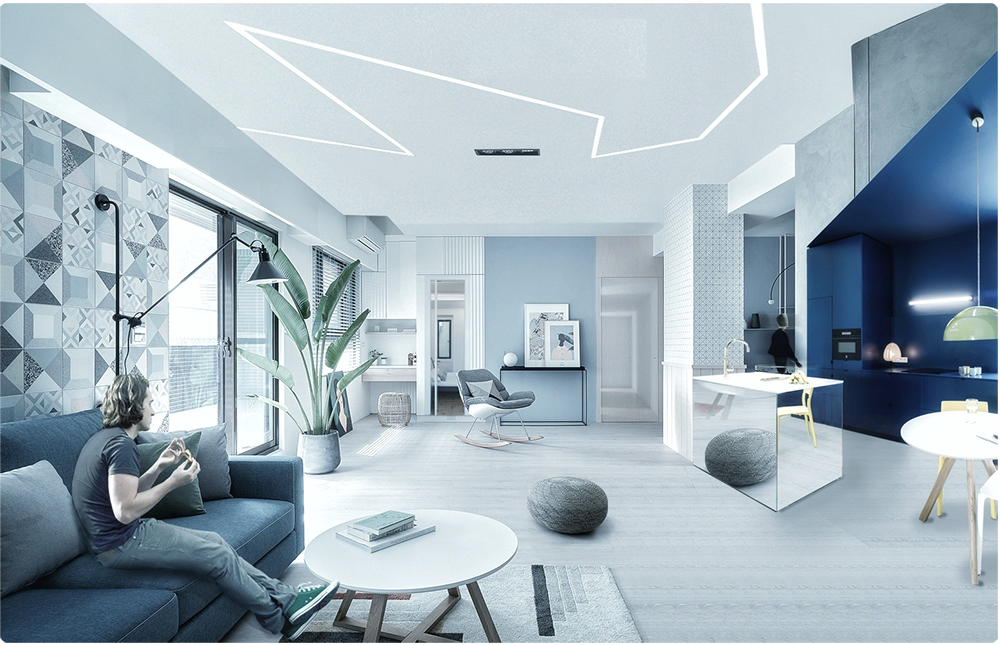
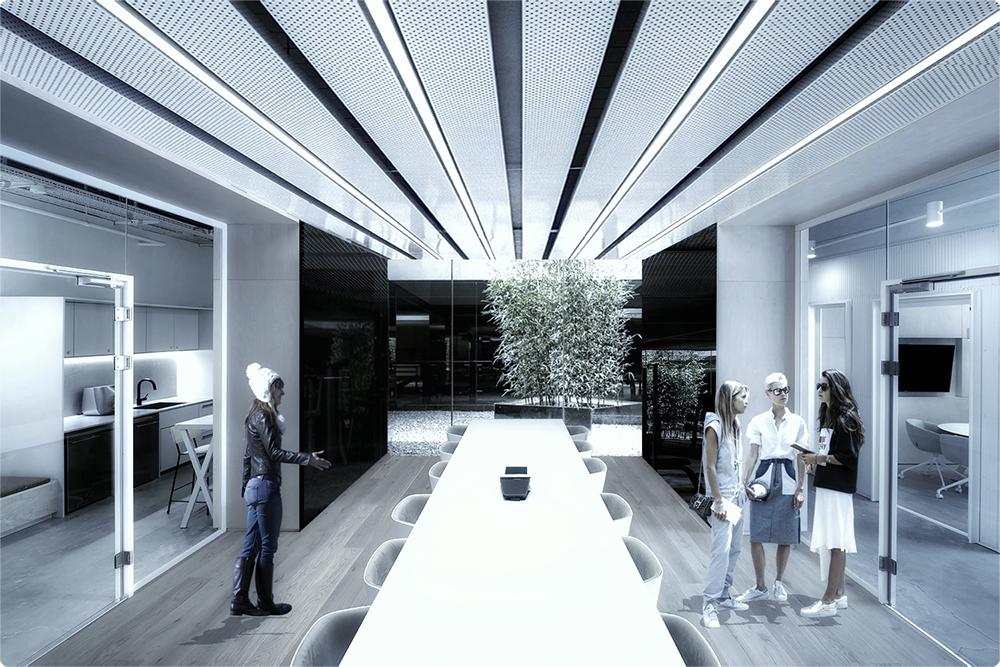
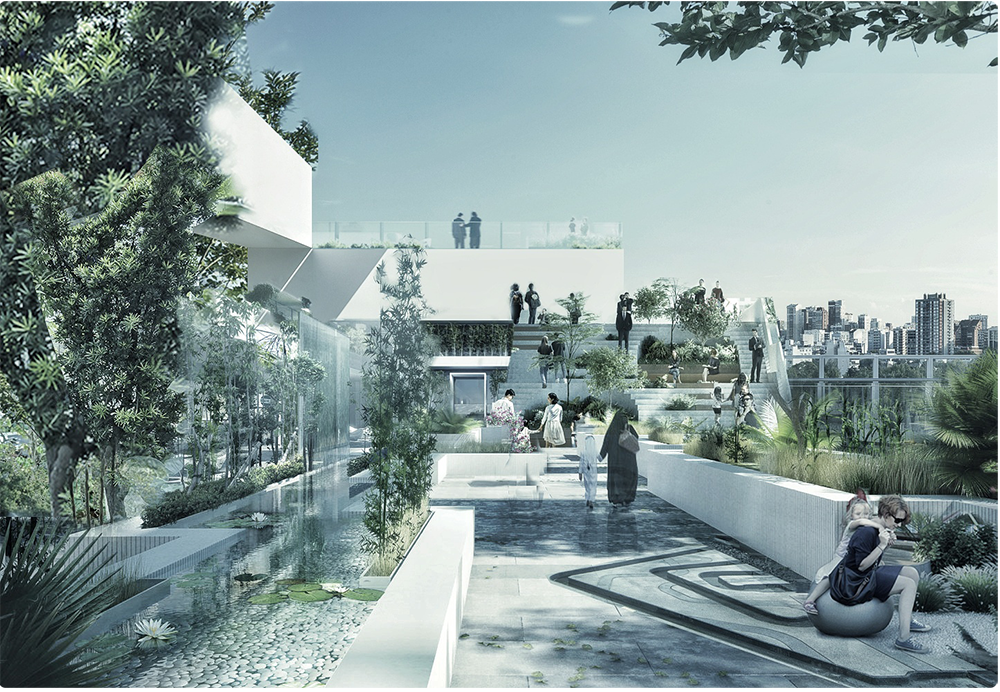
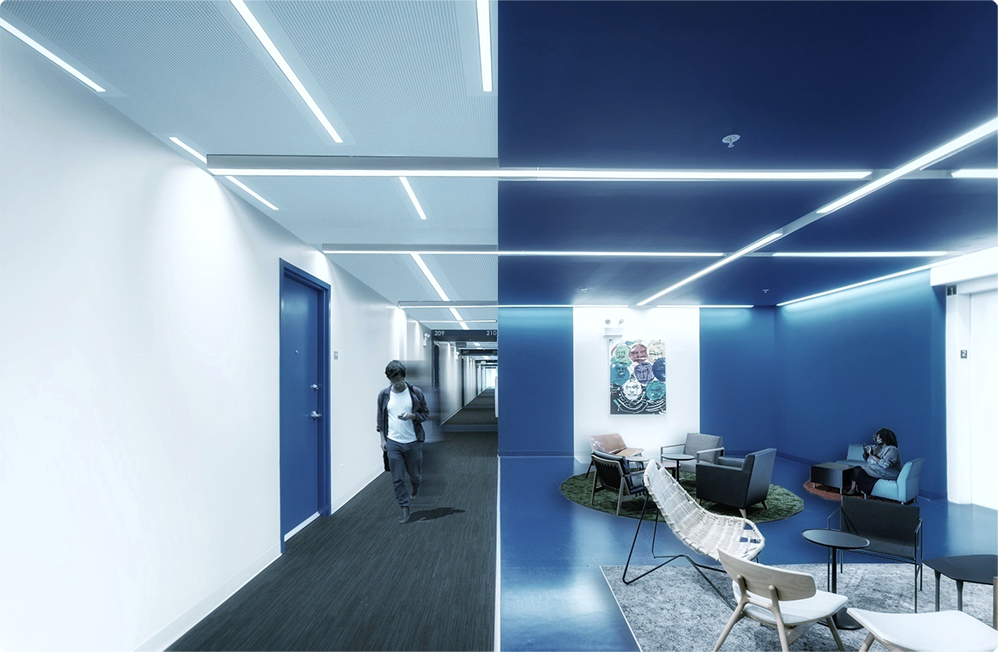
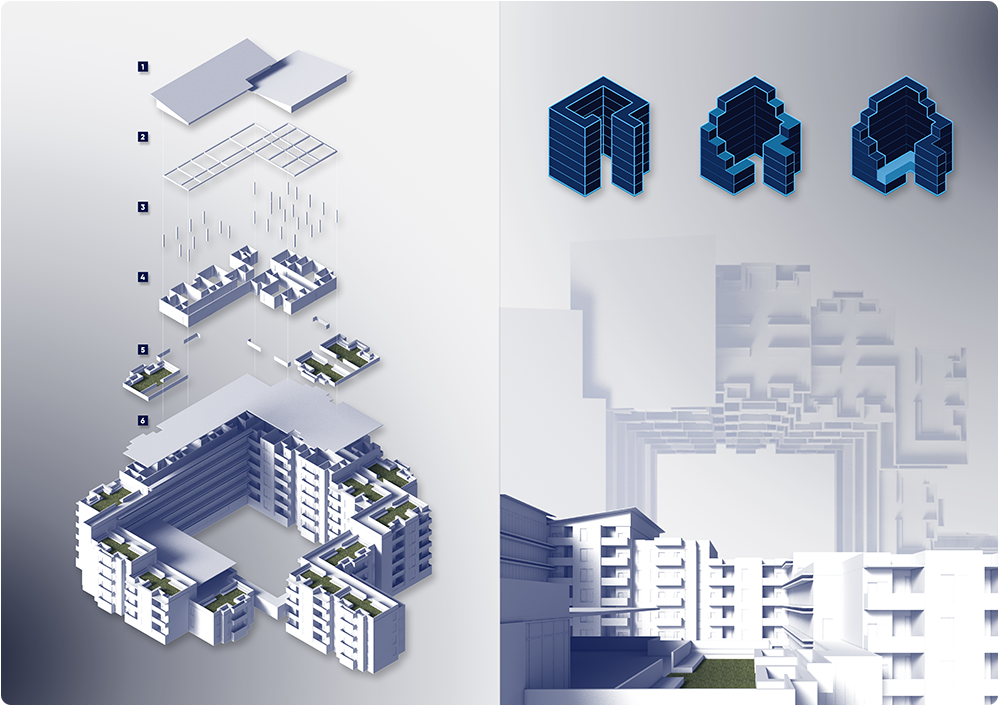
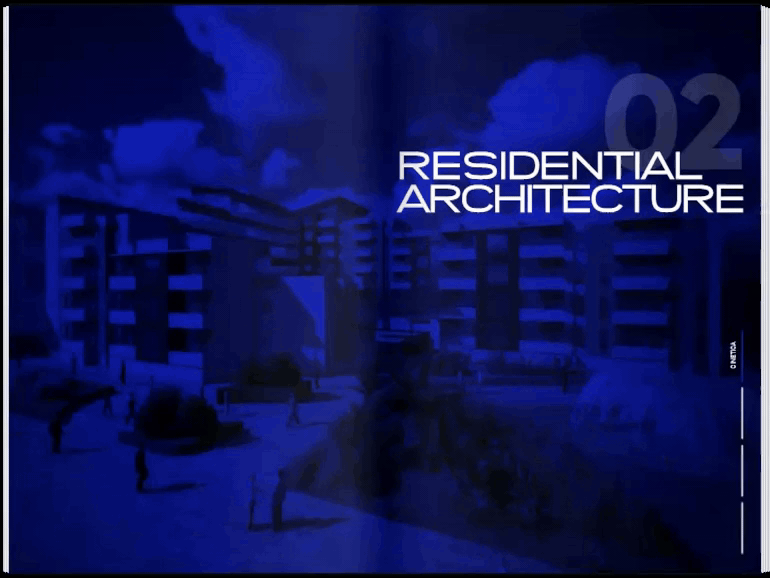
RESIDENTIAL ARCHITECTURE
Terraced Towers
- Apartment Units
- Lounge
- Conference Room
- Roof Gardens
- Parti & Isometric Detail
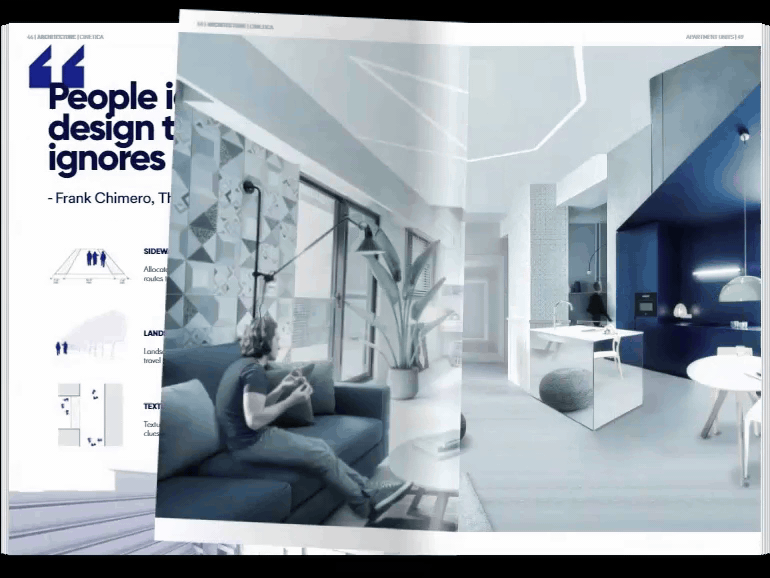
APARTMENT UNITS
Private Space
Compose private spaces facing towards open areas for a balanced degree of front exposure and behind enclosure.

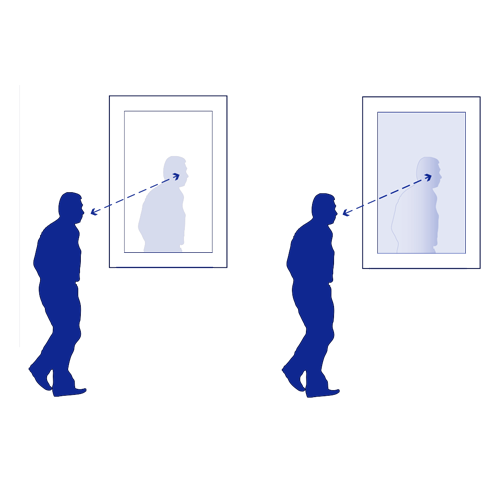
APARTMENT UNITS
Qualities of Reflection
Use materials with appropriate levels of reflectivity to extend sensory reach and create spatial depth.
APARTMENT UNITS
Color Eddies: Shaping Spaces
Apply colors in recessed eddies to create intimacy for smaller signed conversations while connecting to larger spaces.
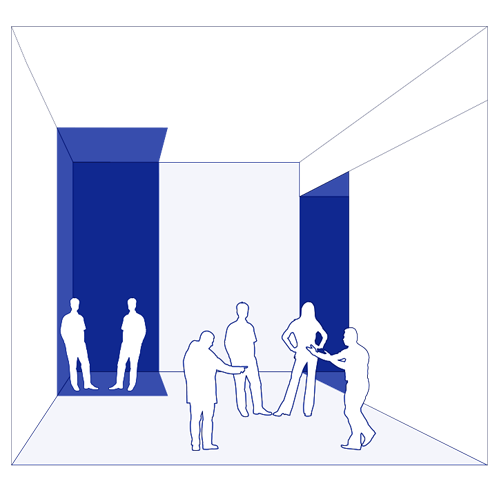
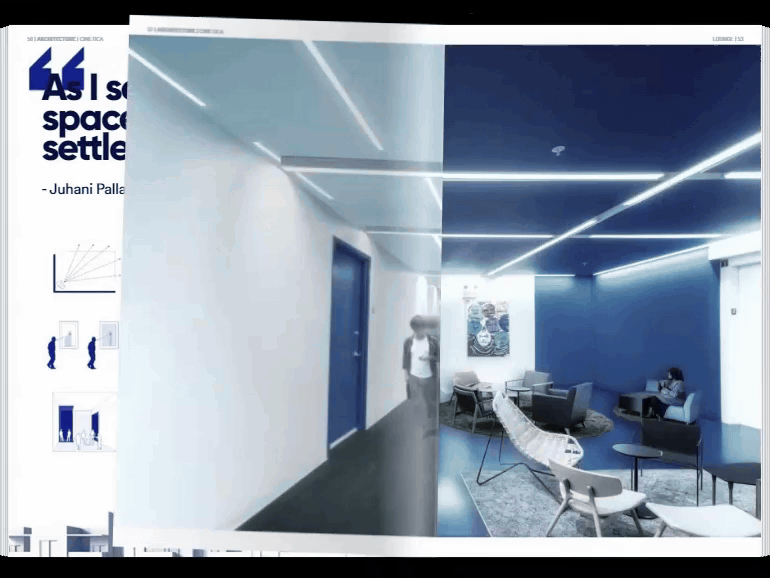
LOUNGE
Horizontal Datum
Create horizontal visual anchors and highlight the spatial dimension of the room to guide deaf signers in conversation.


LOUNGE
Flexible Casual Seating Arrangements
Equip nodes and eddies with easy-to-move seating for flexibility and optimal sightlines in social interaction.
LOUNGE
Color: Contrasting Surface & Visual Language
Use skin-contrasting tones such as muted greens or blue hues on backdrops to emphasize clear visibility when signing.
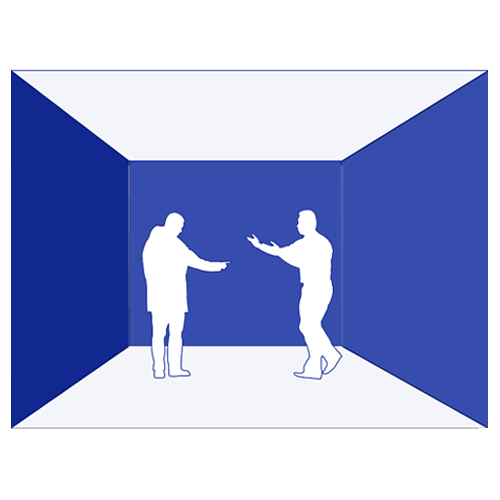
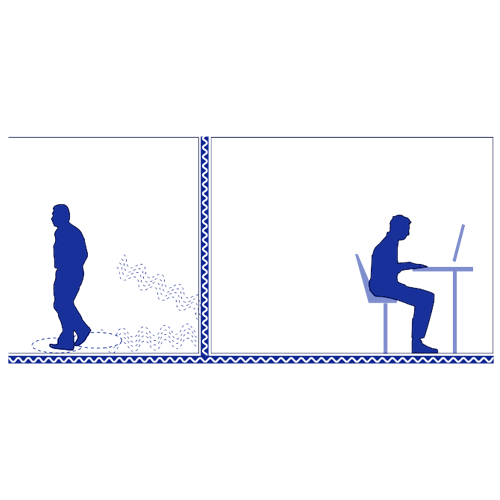
LOUNGE
Reduce Unwanted Neighboring Vibration
Specify hallways with acoustic sound-dampening techniques to avoid interference with adjacent private dwelling units.
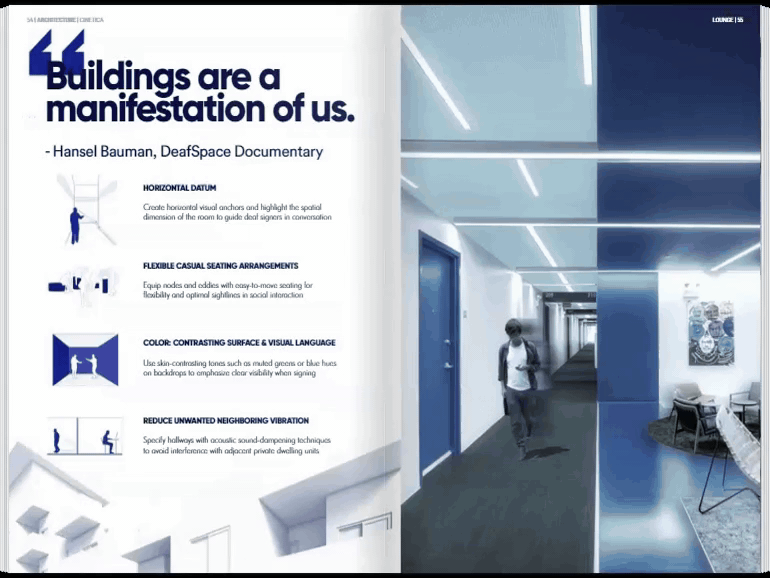
CONFERENCE ROOM
Transparency in Movement Spaces
Connect adjacent spaces using transparent facades for visuospatial-kinesthetic sense of movement in a building.
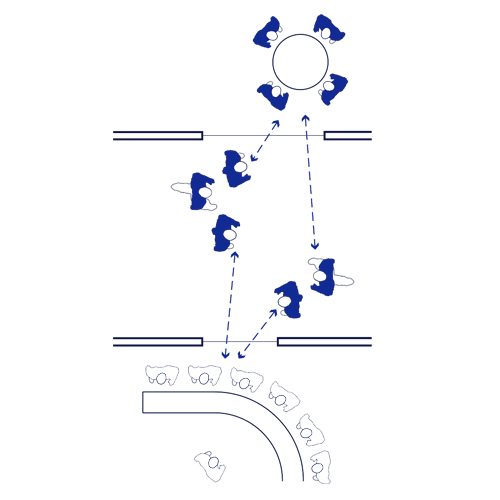

Conference Room
Seeing Colleagues at Work
Inspire creative and stimulating conversations vital for deaf culture with invigorating spaces around circulation areas.
Conference Room
Transparency & Privacy
Address conflicting needs between privacy and accessibility through careful design, location and sizes of openings.
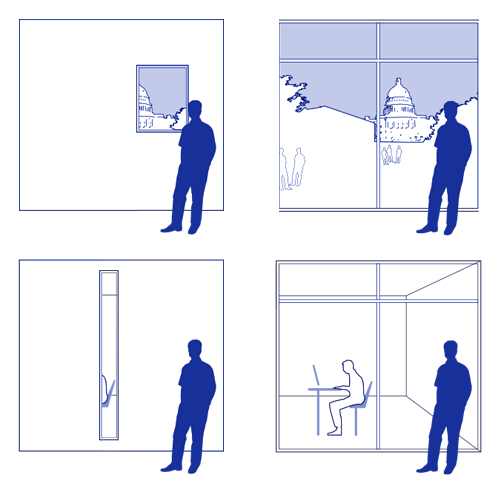
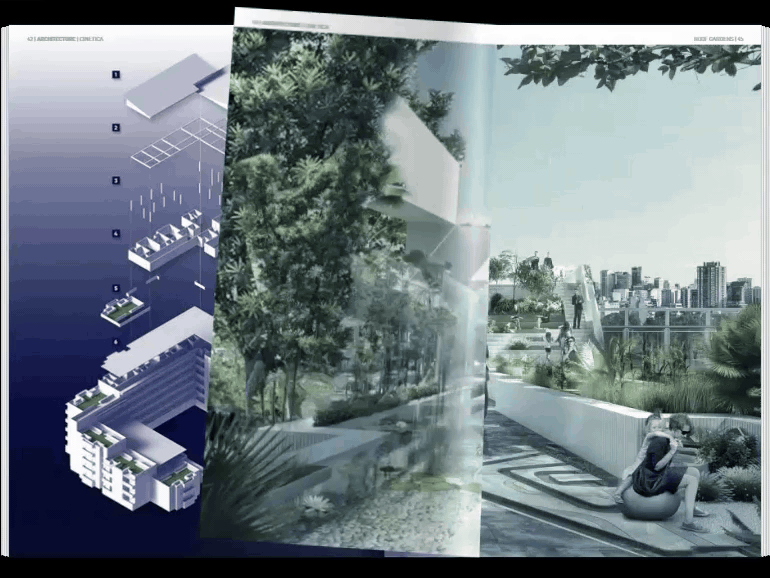
Roof Gardens
Sidewalk & Pathway Design
Allocate a minimum width of 10-feet for high-volume pedestrian routes to allow easy transit of large signing deaf groups.


Roof Gardens
Landscape
Landscape elements and vegetation in rhythmic pattern along travel paths serve as continuous visual reference for signers.
Roof Gardens
Textured Transitions
Textured edges on ground plane at transitions provide subtle clues to the presence of thresholds and decision points.

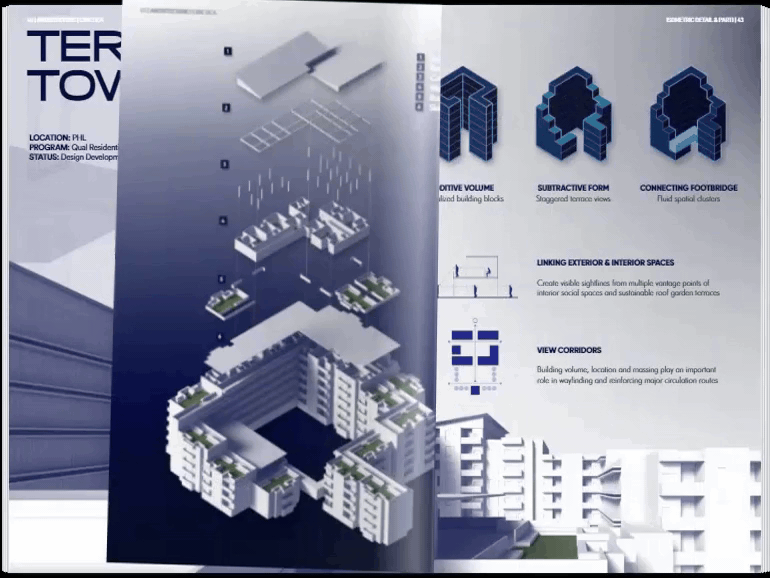
PARTI
Linking Exterior & Interior Spaces
Create visible sightlines from multiple vantage points of interior social spaces and sustainable roof garden terraces.


PARTI
View Corridors
Building volume, location and massing play an important role in wayfinding and reinforcing major circulation routes.
03 CINETICA DEAFSPACE
COMMERCIAL ARCHITECTURE
- Human-Centric Design
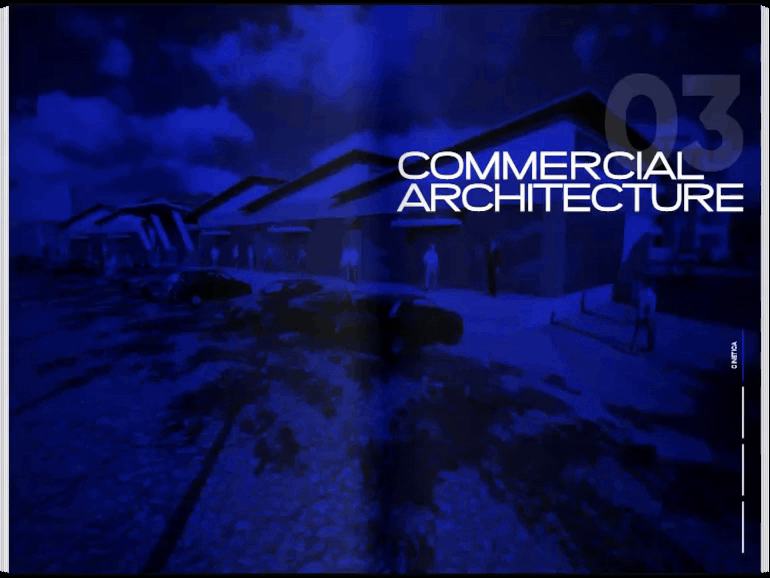
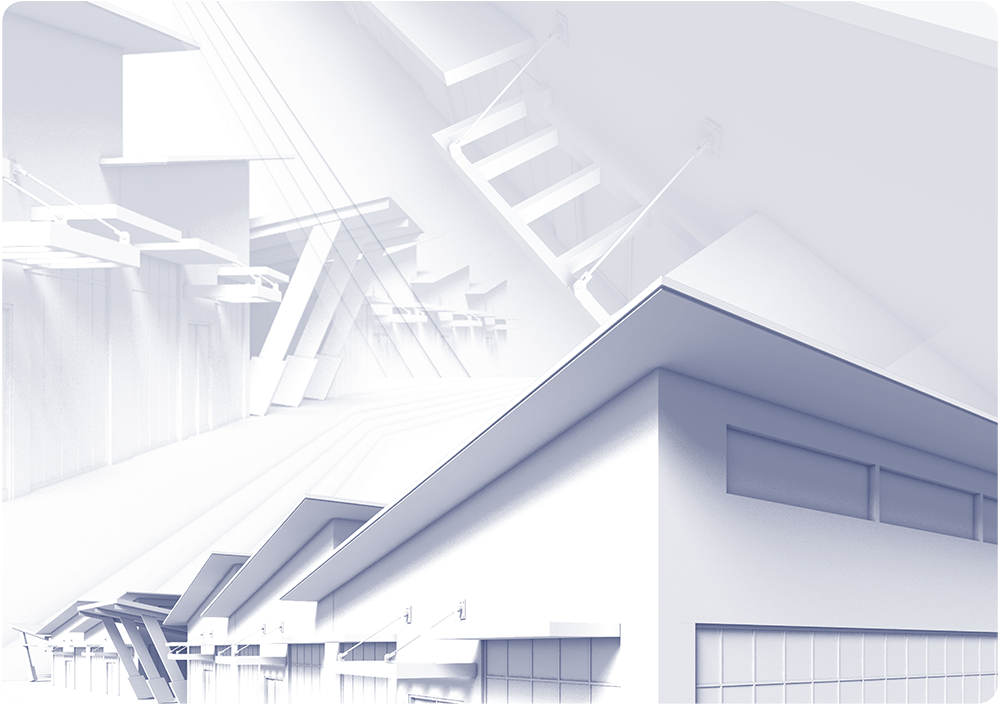
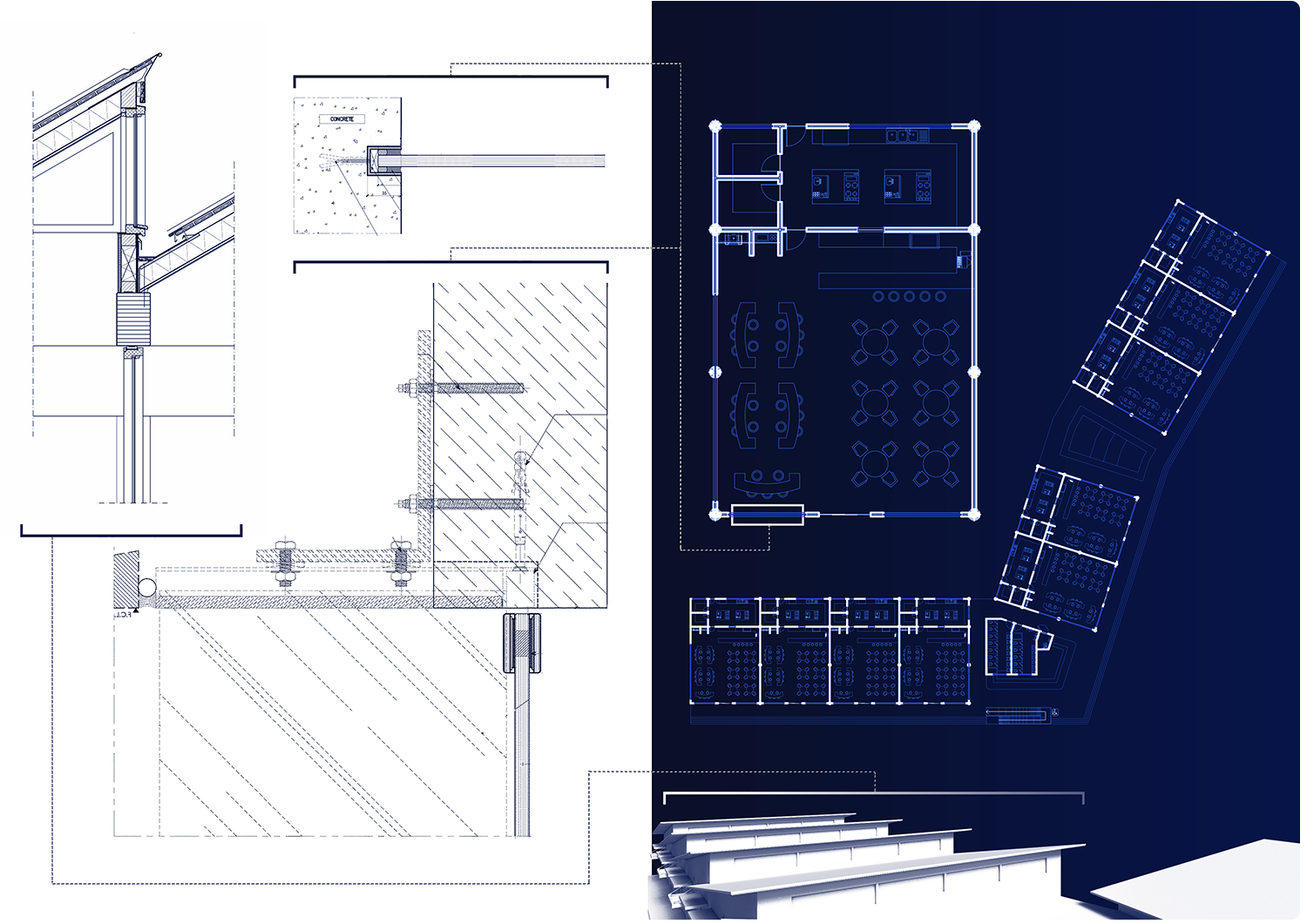

COMMERCIAL ARCHITECTURE
Sawtooth Food Strip
- Restaurants
- Construction Detail & Floor Plan
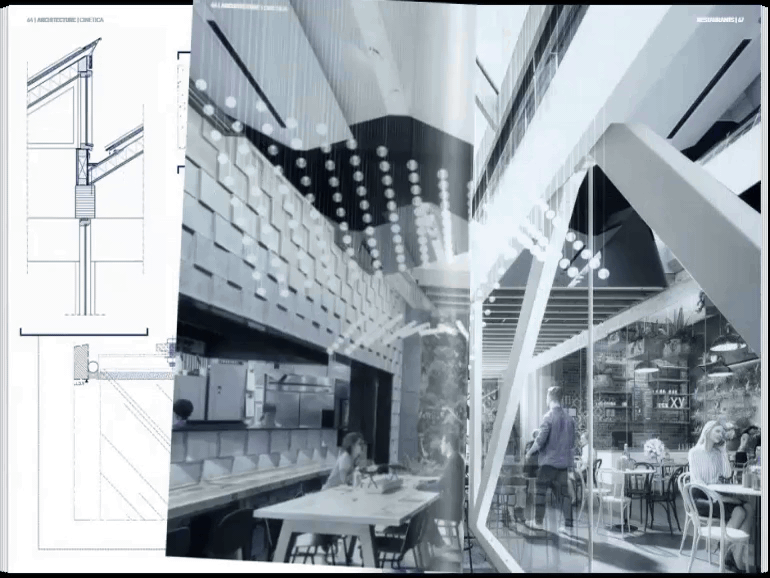
Restaurants
Light Shelves
Combine ambient and diffused light using clerestory windows to elevate navigation and visual communication.


Restaurants
Arcades
Provide interlocutors in conversation with vertical rhythmic cues to signify changes in elevation and demarcation lines.
Restaurants
Shaded Paths
Building overhangs and louver facades increase optical and physical comfort for glare-free signed conversations.

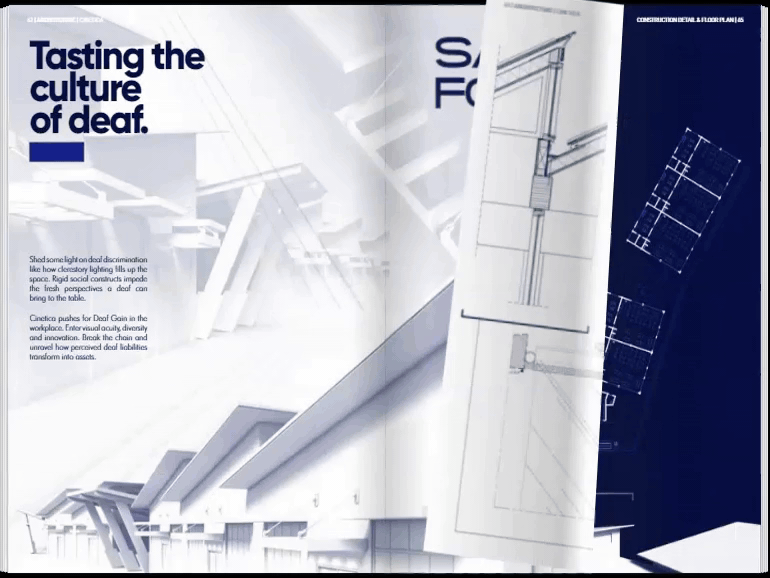
Eyebrow Lorem
Featured Articles

Construction Engineering Energy & Sustainability Industry 4.0 & IoT Supply Chain & Logistics AI Exodigo Utilities Transportation Infrastructure Eigile Apr 12, 2024 4:20:24 PM 1 min read
Building Tomorrow's Grid with AI: Underground Mapping for Grid Resilience

Construction Smart Buildings Architecture Engineering Energy & Sustainability Industry 4.0 & IoT New York Engineers Eigile Aug 11, 2023 11:27:21 AM 2 min read
NYSERDA FlexTech RFP

LetsBuild Construction Smart Buildings Architecture Engineering Energy & Sustainability Industry 4.0 & IoT Supply Chain & Logistics AI Preconstruction BIM/VDC Eigile Jul 25, 2023 10:29:00 AM 1 min read
LB Site Diary
Eyebrow Lorem
Get In Touch
Quisque volutpat mattis eros. Nullam malesuada erat ut turpis.
"I had the pleasure of working with Karissa on several projects when I was working at a boutique landscape architecture firm. Karissa had vision, integrity and deep knowledge of architectural lingoes and nuances. She was attentive to our needs, thorough and was able to turn around projects quickly and efficiently. I admire and respect her talent, skills and finesse as a professional."

Norazlina Manap
UX Designer & Communications Specialist





